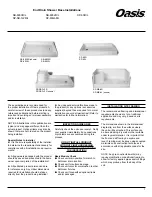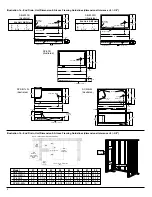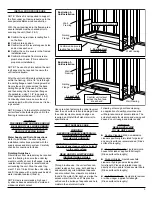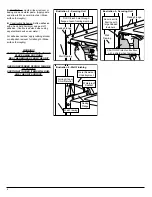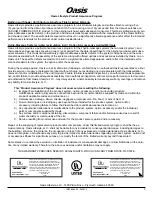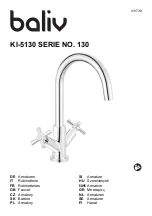
2
Illustration 1a - End Drain, Unit Dimension & Alcove Framing Guidelines (dimensional tol0 / -3/8”)
Illustration 1b - End Drain, Unit Dimension & Alcove Framing Guidelines (dimensional tol0 / -3/8”)
SP-60R
(illustrated)
6”
1-1/4”
7-1/4”
36”
17-5/8”
3-3/8“ Dia. Drain
60”
48-3/4”
7/8” Drain Clearance
4”
37-1/4”
1-1/4”
11-1/4”
18-3/8”
SP-SB-7v2L
(illustrated)
6”
Seat Ht.
17-3/4”
31-3/4”
16”
15-3/4”
3-3/8“ Dia. Drain
60”
50-7/8”
5/8” Drain Clearance
4”
9-1/8”
1-1/4”
1-1/4”
14-1/4”
18-3/4”
19-1/2”
SP-MB-6L
(illustrated)
1-5/8”
14-1/2”
32”
33-1/4”
1-1/4”
17-1/2”
60”
1-5/8”
54-1/4”
5-3/4”
3-3/8“
Dia. Drain
Shelves
Molded
Seat
20”
Seat
6”
24-1/4”
25-1/2”
1-1/4”
3-1/4”
1-7/8” Drain Clearance
56-3/4”
Drain Cut-Out
5“
04
02
Minimum
Alcove Depth,
Unit Rough-In
Depth
Drain
Center
05
Drain
Center
06
07
08
03
Finished
Unit Depth
01
Alcove Length - Unit Width
NOTE: Left End Drain Installation Illustrated.
Fixture
Blocks
Drain Cut-Out
SB-6030R
(illustrated)
1-1/4”
30”
14-1/4”
15-3/4”
3-3/8“ Dia. Drain
60”
51”
2-3/4”
9”
Drip Ledge
1-3/4”
Style Line
3-3/4”
B Drain Clearance
C
A
Drainage
Channel
Std Unit ABF Unit
A
4” 6”
B 1”
3”
C 5-1/4” 7-1/4”
SB-6032R
(illustrated)
Std Unit ABF Unit
A
4” 6”
B 1”
3”
C 5-1/4” 7-1/4”
1-1/4”
32”
16-1/4”
15-3/4”
60”
51”
9”
Drip Ledge
3-3/8“ Dia. Drain
Style Line
Drainage
Channel
B Drain Clearance
C
A
2-3/4”
3-3/4”
Model
01 02 03 04 05 06 07 08
SB-6030R/L 60” 30” 30”
14-1/4” 9” 11-1/2”
11-3/4”
13-1/4”
SB-6032R/L 60” 32” 32”
16-1/4” 9” 11-1/2”
13-3/4”
13-1/4”
SP-60R/L
60” 37-1/4” 36” 18-3/8”
11-1/4”
13-3/4”
15-7/8”
15-1/8”
SP-SB-7v2R/L 60” 31-3/4” 31-3/4” 16” 9-1/8” 11-5/8” 13-1/2” 13-1/4”
SP-MB-6R/L 60” 33-1/4” 32” 14-1/2” 5-3/4” 8-1/4” 12” 15”

