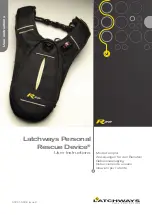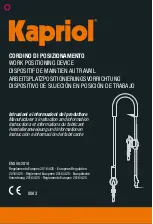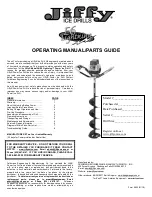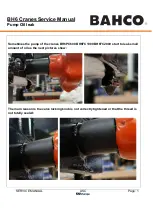
2
GENERAL INFORMATION
PLANNING AND LAYOUT EXAMPLES
The NuTone Central Cleaning System consists of a Power Unit,
PVC Tubing, PVC Fittings, Wall Inlets, a flexible hose and
various cleaning attachments.
As an aid in planning the installation in either new or existing
construction, look at the following examples:
Here the power unit is mounted in the
garage. The intake and exhaust tubing,
the only exposed
tubing in the
installation, runs
up the garage wall
and into the attic.
The trunk line runs
horizontally through
the attic from the
power unit to the
farthest inlet location.
Branch lines spread
throughout the attic,
connecting the trunk line
to the inlet tubing. Each inlet tube is threaded
vertically through an inside wall. Located in hallways,
and in large rooms, the inlets are placed to provide maximum
access to all cleaning areas. See Figure 1.
In this installation, the power unit is mounted in the basement,
conveniently located for shop use and messy cleaning jobs. The
intake tubing runs up the basement wall and connects to the
main trunk line, which runs along the unfinished basement
ceiling. Two first-floor inlets are connected to the trunk line by
vertical inlet lines run through interior walls. In the center of the
house, a vertical branch line runs from the basement trunk line,
through stacked closets, up into the attic. A second trunk line
runs across the attic and two branch lines connect to inlet
lines which are dropped down through upstairs interior
walls. See Figure 2.
The double-trunk line system is commonly used in
two-story houses. Finding the “key” to an accessible
vertical area is the most important step in this kind
of installation.
The Power Unit is designed to be wall-mounted away from the
living area of the home and connected to the living area by
means of permanently installed in-wall tubing and fittings.
EXHAUST
TRUNK LINE
BRANCH LINE
INLETS
POWER
UNIT
INTAKE
INLET LINE
VERTICAL
BRANCH
LINE
ATTIC
TRUNK
LINE
INLET
LINE
INLET
EXHAUST
INTAKE
POWER
UNIT
BASEMENT
TRUNK LINE
FIGURE 2
FIGURE 1
THE RANCH STYLE HOUSE
THE TWO-STORY HOUSE



































