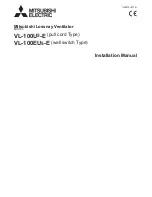
A
B
Removable
top panel
Rectangular bottom
inlet spigot
Code: QTRB
Control module
located internally
Opposed
outlet grilles
C
E
F
Spigot
Unit
A B C
E
F
QTRB A
974
974 622 457 229
QTRB B
1233 1233 701 762 304
QTRB C 1430 1635 796 889 381
NOTE: Rectangular Bottom Spigot only.
Table 1.
Dimensions
QTR Roof Mounted Belt Drive Twinfans
END INLET UNITS
Sizes: A, B & C.
DIMENSIONS (mm)
Table 2.
DIMENSIONS (mm)
Fig. 2.
Fig. 3.
For unit weights
see electrical tables
For unit weights
see electrical tables
A
B
Removable
top panel
Opposed
outlet
grille
Square inlet
spigot on end
of unit
Code: QTRS
Circular spigot
on end of unit
Code: QTRC
E
D dia
E
Control module
located internally
C
QTR ‘C‘ QTR ‘S’
Unit
A
B
C
D dia
E sq
QTR A
974
974
622
400
305
QTR B
1233
1233
701
500
457
QTR C
1430
1635
796
630
610
NOTE: Circular or Square Spigots.
BOTTOM INLET UNITS
Sizes: A, B, C.
Controls
Two methods of control are available:
i. MICROSAVE (M) control. (leaflet 670915)
ii. MAINS (C) control. (leaflet 670912)
Note that when a Microsave option is supplied, the user
control is included inside the fan case for delivery.
Details of control installations are given in relevant separate
leaflets which deal with each control type.
Installation
Quietwin MUST NOT BE MOUNTED AT AN ANGLE
OF MORE THAN 5
O
FROM THE HORIZONTAL to
ensure that the shutters operate satisfactorily.
Units should always be positioned with sufficient space
to allow removal of the access covers and subsequent
removal of fan and motor assemblies etc. from above.
The QTR units are supplied for installation onto vertical duct-
work (bottom inlet) roof; back inlet roof and bottom inlet
with end louvre outlet (case size ‘D’) applications. Ductwork
connections must be airtight to prevent loss of performance.
The method of mounting used is the total responsibility of the
installer. the lower edge of the casing has an internal skirt
allowing the unit to be located on an upstand or prefabricated
curb if desired. See prefabricated curb details on page 5.
The unit should be securely screwed to its curb or mounting
to prevent vibration and/or wind damage.
If a unit is converted from bottom inlet to to side inlet after
installation, the redundant bottom inlet must be blanked off at
the spigot. It is essential that the cross sectional area of the new
side inlet is not less than that of the original bottom inlet.
Otherwise severe reductions in performance will occur.
It is the responsibility of the installer to drill the casing to
allow the electrical cables to be connected. The cable entry
should be effectively sealed Note that on the bottom inlet
(QTRB units) the cabling could be carried up from inside the
building, through the bottom inlet spigot.
If a NuAire control has been supplied, wire the control to the
Fan unit and also to the mains supply. The QTR unit has an
internal terminal box and is supplied ready for connection to
the electrical supply via the chosen control. See page 6.
Handling
Always handle the units carefully to avoid damage and distor-
tion. If mechanical aids are used to lift the unit, spreaders
should be employed and positioned so as to prevent the slings,
webbing etc. making contact with the casing.
ELECTRICAL ISOLATION
Note that the unit must be provided with a means of
isolation (by others) for maintenance purposes etc.
A suitable isolator can be supplied by NuAire on
request as a separate item.
Installation and Maintenance
QUIETWIN QTR BELT DRIVE TWINFAN
2
QTR= Quietwin, roof mounted, external use.
R = Rectangular end inlet spigot.
B = Rectangular bottom inlet spigot.
D = Case size D only
1 = Fan performance curve number.
3 = 3ph 400v,
M = Microsave integral fan control.
C = Mains fan control.
QTRR D 1 3 M = Quietwin, roof mounted, rectangular end
spigot, case size D, 3 phase and Microsave control.
Coding (bottom/ end inlet units sizes D).


































