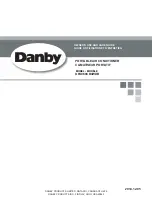
4
Minimum Clearance Requirements
Sufficient clearance for unobstructed airflow through the outdoor
coil must be maintained in order to provide room for proper
servicing and achieve rated performance. See
for
minimum clearances to obstructions.
Service Access Clearance:
Blower and electrical control access panels .............. 24”
Compressor compartment access panel ................... 24”
Clearance from top of unit ........................................ 72”
Clearance around condenser coil area to
Wall or shrubs (excludes duct panel side) ................. 12”
Clearances to Combustibles:
Combustible base - wood or Class A, B, or C
roof covering material ................................................ 0”
Supply & return air ducts ........................................... 0”
Duct connection side ................................................. 0”
Air Duct System
Air ducts must be installed in accordance with the standards of
the National Fire Protection Association “Standard for Installation
of Air Conditioning and Ventilation Systems” (NFPA 90A),
“Standard for Installation of Residence Type Warm Air Heating
and Air Conditioning Systems” (NFPA 90B), these instructions,
and all applicable codes. NFPA publications are available by
writing to: National Fire Protection Association, Batterymarch
Park, Quincy, ME 02269 or visit www.NFPA.org on the web.
• Design the duct work according to methods described by the
Air Conditioning Contractors of America (ACCA).
• The supply duct system, including the number and type of
registers, will have much more effect on the performance of
the system than any other factor. The duct must be sufficiently
large to conduct an adequate amount of air to each register.
.
• Duct work should be attached directly to the unit flanges for
horizontal applications.
Figure 2. Single & Multiple Duct Applications
MULTIPLE DUCT APPLICATION
SINGLE DUCT APPLICATION
• For highly resistive duct systems it may be necessary to add
an additional return air duct and or supply to achieve maximum
performance and prevent coil icing and refrigerant flood back.
• The air conditioning output of the system will not cool
the home if air is lost to the outside through leaks in the
duct system. Ducts that are collapsed or restricted by
foreign objects will also prevent adequate air flow.
• All duct work passing through unconditioned space must
be properly insulated to minimize duct losses and prevent
condensation. Use insulation with an outer vapor barrier.
Refer to local codes for insulation material requirements.
24"
12"
24"
TO
P OF UNIT
TO
BE
UNOBSTR
UCTED
0"
Figure 1. Minimum Unit Clearances


































