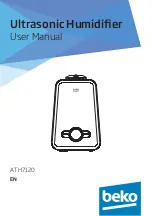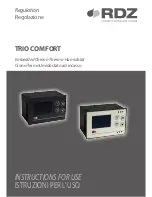
Location of air intake and flue gas terminal must
comply with all local and national regulations.
EXHAUST VENTING
The GSTC and GSP are classed category I and III
fan assisted gas appliances. This allows two methods
of venting. Listed below are instructions for both
venting systems, followed by specific requirements for
each system.
Review the requirements for both category I and III
installations and select the venting method best suited
for the installation.
Category III class must be used in direct vent
applications.
GENERAL REQUIREMENTS
·
The vent systems shall be listed to UL or UL/CSA
standard and meet the installation requirements
of the National Fuel code in the USA ( ANSI
Z223.1) and the Canadian Standards
CAN/CGA.B149 Installation Codes. Any local
jurisdictions reflecting changes to the above
codes should be observed.
·
In applying the codes, reference should be given
to the venting manufactures instructions, the
serving gas supplier regulations, and the specific
instructions provided in this manual.
·
This appliance must be installed to comply with
national regulations and codes. A qualified
technician, competent with these codes and the
local requirements of the jurisdiction must carry
out the installation.
·
Proper removal of combustion gases must be
assured, and building materials must be
protected from degradation by flue gases.
·
Never mix venting types. (B to BH or visa versa.)
Never use two different manufacturer’s
equipment for the same chimney.
·
All vent runs should be as direct as possible with
no more than 6 elbows in the system.
·
Maintain an upward slope of ¼” per ft on all
horizontal vent pipe runs.
·
This gas humidifier may not be used in
conjunction with a power venter or draft inducer.
- 7 -
Trap
Wall
BH type vent using double wall vent
with all joints being air and water tight.
Reference local and/or national codes
before installation of the vent
Condensate tee and trap must
be installed. Take the condensate
to a floor drain or a condensate pump
Hangers straps
Exhaust venting must
be min.4 ft, max.6 ft
in distance apart from
the fresh air intake
for direct venting
BH type double wall with double
wall connectors required.
Note: These are guidelines only. Follow the local and/or national codes in your respective area.
Terminations
supplied with
unit
Direct vent
Inlet
Exhaust venting outlet
Steam
Outlet
Condensate
Tee
2 ft Min
3” Min
Figure #6
Horizontal Venting Using a Direct Vent Application Using BH Type Only
Содержание GS 100
Страница 76: ......












































