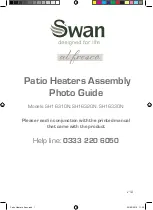
40
6.
Installation Clearances
Before installing, check for the following:
Install in accordance with relevant building and mechanical codes, as well as any local, state
or national regulations.
Item
Distance from combustibles
• Maintain the following clearances
from both combustible and
non-combustible materials.
• There must be a clearance of 610mm
(24") or more in front of the Flue termi-
nal.
• This restriction will not be applied to an
area where an effective shield makes a
clearance of 610mm (24") or more in
front of the exhaust outlet.
Check
Illustration
Caution
• If possible, leave 203mm (8") or more on
either side of the unit to facilitate inspec-
tion.
• If possible, leave 610mm (24") or more in
front of the unit to facilitate maintenance
and service if necessary.
Securing of space for
repair/inspection
Outdoor Clearances to Opening
into Any Building
Distance from
the top surface
Distance from
the side
305m
(12")
or more
50mm (2")
or more
Consult vent
manufacturer
for clearances
305mm (12")
or more
There must be no
building opening
within this area.
305mm (12")
or more
Flue terminal
610mm
(24") or
more
203mm
(8") or
more
203mm
(8") or
more
305mm (12")
or more
305mm (12")
or more
SAR8210̲035̲045̲E̲J.p65
05.11.29, 3:06 PM
40
Содержание N-084M-DV-CA
Страница 77: ...77 SAR8210 077 079 E J p65 06 1 13 6 15 PM 77...
Страница 78: ...78 SAR8210 077 079 E J p65 05 11 29 3 06 PM 78...
Страница 79: ...79 SAR8210 077 079 E J p65 05 11 29 3 06 PM 79...
Страница 156: ...77 SAR8199 077 079 F E J p65 06 1 13 6 20 PM 77...
Страница 157: ...78 SAR8199 077 079 F E J p65 05 11 29 11 37 AM Page 78 Adobe PageMaker 6 5J PPC...
Страница 158: ...79 SAR8199 077 079 F E J p65 05 11 29 11 37 AM Page 79 Adobe PageMaker 6 5J PPC...
















































