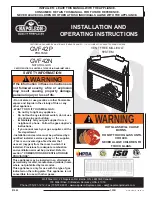
8
Description
Ref
A= Clearance above grade, veranda, porch,
deck, or balcony
B=
Clearance to window or door that may
be opened
C= Clearance to permanently closed window
D=
Vertical clearance to ventilated soffit
located above the terminal within a
horizontal distance of 2 feet (61 cm)
from the center line of the terminal
*
E= Clearance to unventilated soffit
*
F= Clearance to outside corner
*
G= Clearance to inside corner
*
H= Clearance to each side of center line
extended above meter/regulator assembly
3 ft (91 cm) within a height
15 ft (4.6 m) above the
meter/regulator assembly
I=
Clearance to service regulator vent outlet
3 ft (91 cm)
J=
Clearance to nonmechanical air supply
inlet to building or the combustion air inlet
to any other appliance
K= Clearance to a mechanical air supply inlet
ft (1.83 m)
L= Clearance above paved sidewalk or paved
driveway located on public property
Clearance under veranda, porch, deck,
or balcony
7 ft (2.13 m)†
M=
1
In accordance with the current CSA B149.1 Natural Gas and Propane Installation Code
2
In accordance with the current ANSI Z223.1 / NFPA 54 National Fuel Gas Code
† A vent shall not terminate directly above a sidewalk or paved driveway that is located between two single
family dwellings and serves both dwellings.
‡ Permitted only if veranda, porch, deck, or balcony is fully open on a minimum of two sides beneath the floor.
* Clearance in accordance with local installation codes and the requirements of the gas supplier.
Clearance to opposite wall is 24 inches (60 cm).
12 in (30 cm)‡
*
12 in (30 cm)
36 in (91 cm)
*
*
*
*
*
*
*
*
3 ft (91 cm) above if within
10 ft (3 m) horizontally
*
12 in (30 cm)
4 ft (1.2 m) below or to side
of opening; 1 ft (30 cm)
above opening
36 in (91 cm)
4 ft (1.2 m) below or to side
of opening; 1 ft (30 cm)
above opening
US Non-Direct Vent
Installations
2
Canadian Non-Direct Vent
Installations
1
Vent Terminal
D
E
B
B
F
B
A
G
H
I
C
B
M
K
J
B
B
L
Air Supply Inlet
Area Where Terminal
is Not Permitted
A
Clearance Requirements from Vent Terminations to Building Openings
* All clearance requirements are in accordance with ANSI Z21.10.3 and the National Fuel Gas Code,
ANSI Z223.1 and in Canada, in accordance with the Natural Gas and Propane Installation Code
CSA B149.1.









































