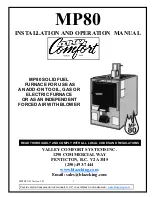
26
!
CAUTION:
Label all wires prior to disconnection
when servicing controls. Wiring errors
can cause improper and dangerous
operation. Verify proper operation af-
ter servicing.
NOTE:
The following procedure describes how
to connect the furnace for a two-stage application.
Low Voltage Wiring
Furnace is factory configured to operate on low
and high fire – two stage mode configurations.
The second stage will function based on the
program settings in the thermostat controller.
The furnace integrated control board consists
of two boards – main and add-on boards. The
two boards are pre-wired with the furnace
interface board. The IQ thermostat controller
requires wiring to the interface board in the field
(see Figures 22 and 25).
1.
Heating thermostat controller wiring
a. Two stage heating: (see Figure 22):
Programmable controller thermostat for
the two stage heating should be wired
as wiring diagram shown in Figure 22.
On a call for first stage heat, inducer
runs for 30 seconds pre-purge at high
speed. The furnace will operate on low
fire and both the inducer and main blower
will operate at low speed. On a call
second stage heat based on pro-
grammed timing or differential tempera-
ture, the furnace will operate at high fire
and both inducer and main blower will
operate at high speed.
b.
Low fire only operation: To set low fire
only operation, program the second
stage temperature higher than the de-
sired room temperature (refer to Ther-
mostat controller Instructions). If the
furnace is operated permanently at low
stage, disconnect the yellow wire on the
“W2” terminals between the furnace
add-on board and the interface board.
(See Figure 24).
c. Outdoor Thermostat Function:
If available on controller program.
2.
Cooling controller thermostat wiring:
(see Figure 23, 25 and cooling wiring
diagram).
Once field wired for heating, Connect “R”
and “C” black wires on the Interface con-
trol board to the two black wires from the
outdoor unit contactor (see Figure 23).
Also connect DX+ DX- and GRD terminals
between the Interface board and the out-
door unit inverter with green, white and
black wires as shown in Figures 23 and 25.
Cooling unit operates at the best optimized
condition for the outdoor weather accord-
ing to program in the thermostat controller.
Field Supplied Disconnect
Within Sight of Furnace
Field Supplied
Panel Connector
Field Supplied
Fused Service
Panel
Black (Hot)
White (Neutral)
Green or Bare
(Ground)
Black
White
Black
White
Black
White
Field Line Voltage
Wiring
Factory Line
Voltage Wiring
Ground
Ground
Ground
Junction Box (may be internal
or external to the furnace). These
connections can be made in the
field supplied disconnect at the
furnace.
Figure 21. Line Voltage Field Wiring











































