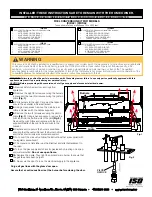Отзывы:
Нет отзывов
Похожие инструкции для 80ZC

LJ-SK56A
Бренд: Panasonic Страницы: 2

PCBM-325
Бренд: IHP Страницы: 8

ST-1
Бренд: A-Tach Mounts Страницы: 2

50291
Бренд: A-Tach Mounts Страницы: 2

50206
Бренд: A-Tach Mounts Страницы: 2

YL80C
Бренд: Yolin Страницы: 25

Formula 523585
Бренд: EAL Страницы: 4

D42
Бренд: Napoleon Страницы: 4

W020
Бренд: YachtSafe Страницы: 4

Merrytec MK054V RC Series
Бренд: V-TAC Страницы: 105

DCR-S3
Бренд: Panamorph Страницы: 2

Home Power Hockey Table
Бренд: Great American Recreation Страницы: 10

7564 20 Series
Бренд: Berkefeld Страницы: 12

IR 2.0 12-24Vdc
Бренд: DOMUS LINE Страницы: 9

DRS2
Бренд: Dometic GROUP Страницы: 20

170272
Бренд: Bluegrass Living Страницы: 30

00176594
Бренд: Hama Страницы: 56

RBS 2106
Бренд: Ericsson Страницы: 487



















