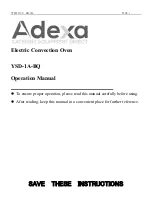
3
If it is necessary to install a heater closer to a combustible
surface than the stated requirements in this installation
manual, it must be done in accordance with Australian
Standard AS/NZS 2918:2018 Section 3, Tables 3.1 & 3.2.
Shield Construction: The shield shall be constructed from a
heat resistant material. The shield must be fixed to the surface
that requires protection and NOT the heater.
The Standard allows three options to reduce stated
clearances.
Single-layer of continuous material with Minimum Air Gap of
12mm—Clearance Factor = 0.40
Single-layer of continuous material with Minimum Air Gap of
25mm—Clearance Factor = 0.30
Two spaced layers of continuous material with Minimum Air
Gaps of 12mm + 12mm—Clearance Factor = 0.20
The shielding must be open at the top and bottom (vented) to
allow continuous airflow. It is this airflow that keeps the
surface requiring protection cool. Fixings should not impede
this airflow.
The shielding needs to go far enough along and up the wall so
that the original side and rear required clearances are not
compromised. As the flue is now closer to the wall, the
shielding should also protect the wall from the flue pipe.
Example:
The sidewall clearance for a heater is 325mm.
A 12mm gapped shield on the wall with a factor of 0.40.
Calculate: 325mm x 0.40 = 130mm. This is the new sidewall
minimum clearance.
The shielding needs to be large enough so that none of the
original clearances of 325mm are compromised.
The Nectre Big Bakers Oven must be installed with a standard
4.2M long Masport flue system with a dropbox or flue system
with a dropbox that has been tested and comply with AS/NZS
2918:2001 Appendix F. Also the main flue pipe should be
fitted with a 900mm long 150
0
arc or 900mm long Masport
stainless steel double flue shield.
Full instructions on the installation of the flue will be supplied
with the flue kit. These MUST be adhered to, including the
minimum exit height from the top of the floor protector is not
less than 4.6m, and the minimum exit height above the
roofline of roof ridge as detailed in the instructions.
If the draft is insufficient or periodic down drafting occurs, and
the heater smokes or only burns slowly, extending the flue or
fitting a specialist cowl will usually resolve the issue.
Before installing the flue, the by-pass damper handle must be
fitted. The handle is supplied inside the firebox.
Insert the threaded end of the handle into the 10mm hole on
the left side of the heater. Looking down through the flue
spigot, locate the threaded end of the handle with the
connector attached to the by-pass damper. Screw the handle
all the way into the nut until tight. Lock into place with the
M4 screw.
The position of the handle should be at approximately 11
o’clock when the damper is open, and 1 o’clock when the
damper is shut.
1.3.
REDUCING CLEARANCES TO COMBUSTIBLES
1.5.
INSTALLING THE FLUE
1.4.
INSTALLING THE BYPASS DAMPER HANDLE







































