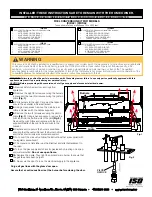
41
W415-1606 / 09.09.16
EN
!
WARNING
DO NOT USE SUBSTITUTE MATERIALS.
GLASS MAY BE HOT, DO NOT TOUCH GLASS UNTIL COOLED.
CARE MUST BE TAKEN WHEN REMOVING AND DISPOSING OF ANY BROKEN DOOR GLASS OR
DAMAGED COMPONENTS. BE SURE TO VACUUM UP ANY BROKEN GLASS FROM INSIDE THE
APPLIANCE BEFORE OPERATION.
DO NOT STRIKE, SLAM OR SCRATCH GLASS. DO NOT OPERATE APPLIANCE WITH GLASS
REMOVED, CRACKED, BROKEN OR SCRATCHED.
56.1C
Replacement glass/frame assembly shall be replaced as a complete unit as supplied by the
appliance manufacturer.
10.4 DOOR GLASS REPLACEMENT
Содержание WHD48N
Страница 5: ...5 W415 1606 09 09 16 2 1 DIMENSIONS EN SAFETY BARRIER ...
Страница 49: ...49 W415 1606 09 09 16 EN 15 0 SERVICE HISTORY 43 1 ...
Страница 50: ...50 W415 1606 09 09 16 EN 44 1 16 0 NOTES ...
Страница 51: ...44 1 ...












































