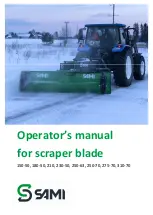
EN
W415-2753 / A / 07.20.20
7
installation planning
2.4
installation option 4 - open enclosure with hard combustible valance
ceiling
4” min
air outlet opening
must be continuous
around enclosure top.
6” Max.
6” Min.
6” Min.
ALTERNATIVE
DYNAMIC HEAT
CONTROL™ AIR
OUTLET OPEN-
ING IS HOT WHEN
APPLIANCE IS
OPERATING!
Air outlet opening must be located out of reach of the user.
Air outlet
must
not be restricted by furnishings or decor.
Wall mounted object
(picture frame, appli-
ance, etc.)
ABSOLUTELY NO OBSTRUCTION OR RESTRICTION AL-
LOWED IN THE ENTIRE SHADED AREA WITH THE EXCEP-
TION OF APPROVED VENTING
Installation Option 4
(open enclosure with hard combustible valance) is similar to
Installation Option 1
with the
addition of a hard combustible valance. Minimum opening dimensions and valance dimensions
must
be followed.
Restricting air movement within the valance area will overheat the appliance, the enclosure, and fi nishing
material.
Dynamic Heat Control™
can be installed with both front and rear air outlet openings to allow heat to circulate in two rooms,
however, it is recommended to install the air outlet opening at different heights that meet the installation parameters for aesthetic
purposes. For
Dynamic Heat Control™ Plus
, a second opening
MUST NOT
be installed.
note:
NOT suitable for Dynamic Heat Control™ Plus
Air outlet opening must be at least con-
tinuous around the top of the enclosure
for a valance to be permitted. Using
the minimum air outlet opening from
Installation Option 2
and
Option 3
is not permitted and will overheat the
appliance.
note:








































