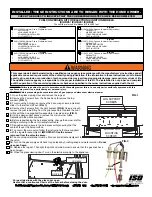
W415-4077 / B / 01.31.23
EN
44
finish framing
9.4 minimum clearance to combustible enclosures
* See “venting requirements” and “venting installation” sections.
The vent shield is telescopic and must
be adjusted to shield the full depth of the
combustible wall penetration.
note:
** Clearances within the enclosure may be higher, see
“minimum framing dimensions” section.
0” to bottom of the
appliance
Top of
appliance
opening
0” if non-combustible finishing
is used such as brick and stone.
Combustible
material
Non-combustible
material
Combustible
Non-combustible
60”
(152.4cm)
ceiling
(min.)
27 1/2”
(69.9cm)
1”
(25.4mm)
48”
(121.9cm)*
8”
(20.3cm)
3”
(76.2mm)
top
1”
(25.4mm)
bottom
14”
(35.6cm)
Vent shield
Top of
combustible
opening
Center of
vent pipe
3" [76.2mm] minimum all sides for vertical venting.
3”
(76.2mm)
**
0” to back standoffs
0” to side standoffs
1”(25.4mm)
to vent sides
9.5 alcove enclosure
APPLIANCE
RECESS OR
ALCOVE
AREA
The recesses or alcoves can be made as deep as desired provided the
minimum clearances to combustibles are maintained.
The minimum enclosure volume must be increased by no less than the volume
of the recess. This adjustment can be made by increasing any or all of the
height, width and depth of the enclosure.
44.2A
ENCLOSURE
AREA
note:
Recesses or alcoves above the appliance
must
be made with non-combustible
material and regular minimum clearances, as defined for combustible materials,
must still be applied.
Содержание Ascent Linear Premium Series
Страница 67: ...EN W415 4077 B 01 31 23 67 service history...
Страница 135: ...W415 4077 B 01 31 23 135 garantie FR...
















































