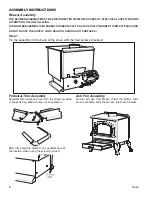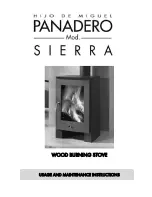
12
W415-0496 / B / 08.10.05
V
1
HORIZONTAL TERMINATION
See graph to determine the re-
quired vertical rise V
T
for the re-
quired horizontal run H
T
.
For vent configurations requiring more than one 45º and
90° elbow the following formulas apply:
Formula 1: H
T
< 4.2 V
T
Formula 2: H
T
+ V
T
< 24.75 feet
FIGURE 7
REQUIRED
VERTICAL
RISE IN
INCHES (V
T
)
HORIZONTAL VENT RUN PLUS OFFSETS IN FEET (HT)
when
(H
T
)
>
(V
T
)
Simple venting configuration (only one 45º and 90° elbow)
Example 2:
V
1
= 4 ft
V
2
= 1.5 ft
V
T
=
V
1
+
V
2
= 4 ft + 1.5 ft = 5.5 ft
H
1
= 2 ft
H
2
= 1 ft
H
3
= 1 ft
H
4
= 1.5 ft
H
R
=
H
1
+
H
2
+
H
3
+
H
4
= 2 + 1 + 1 + 1. 5 = 5.5 ft
H
O
= .03(one 45º elbow + three 90º elbow -135º)
=.03(315-135)=5.4ft
H
T
=
H
R
+
H
O
= 5.5 +5.4 = 10.9 ft
H
T
+ V
T
= 10.9 + 5.5 = 16.4 ft
Formula 1:
H
T
< 4.2 V
T
4.2 V
T
= 4.2 x 5.5 = 23.1 ft
10.9 < 16.8
Formula 2:
H
T
+ V
T
< 24.75 feet
16.4 < 24.75
Since both formulas are met, this vent configuration is ac-
ceptable.
H
4
90°
H
3
H
1
90°
H
2
90°
FIGURE 8
45°
The shaded area within the lines represents acceptable
values for H
T
and V
T
.
V
2
Содержание Arlington GDS20N
Страница 1: ...1 W415 0496 B 08 10 05 W415 0496 B 08 10 05...
Страница 2: ...2 W415 0496 B 08 10 05 WHAT TO DO IF YOU SMELL GAS WARNINGS SAFETY PRECAUTIONS...
Страница 27: ...27 W415 0496 B 08 10 05 NOTES...
Страница 28: ...28 W415 0496 B 08 10 05 NOTES...













































