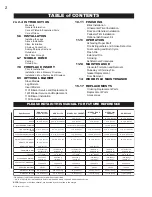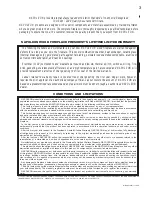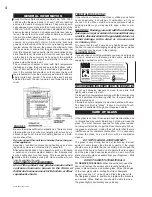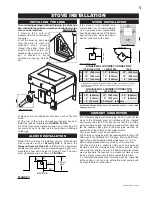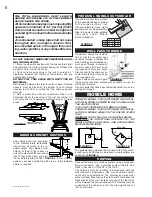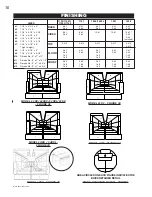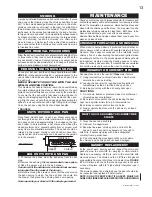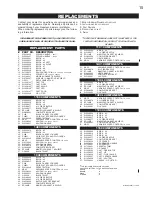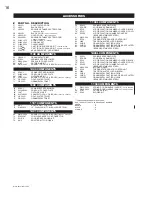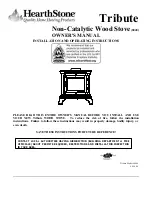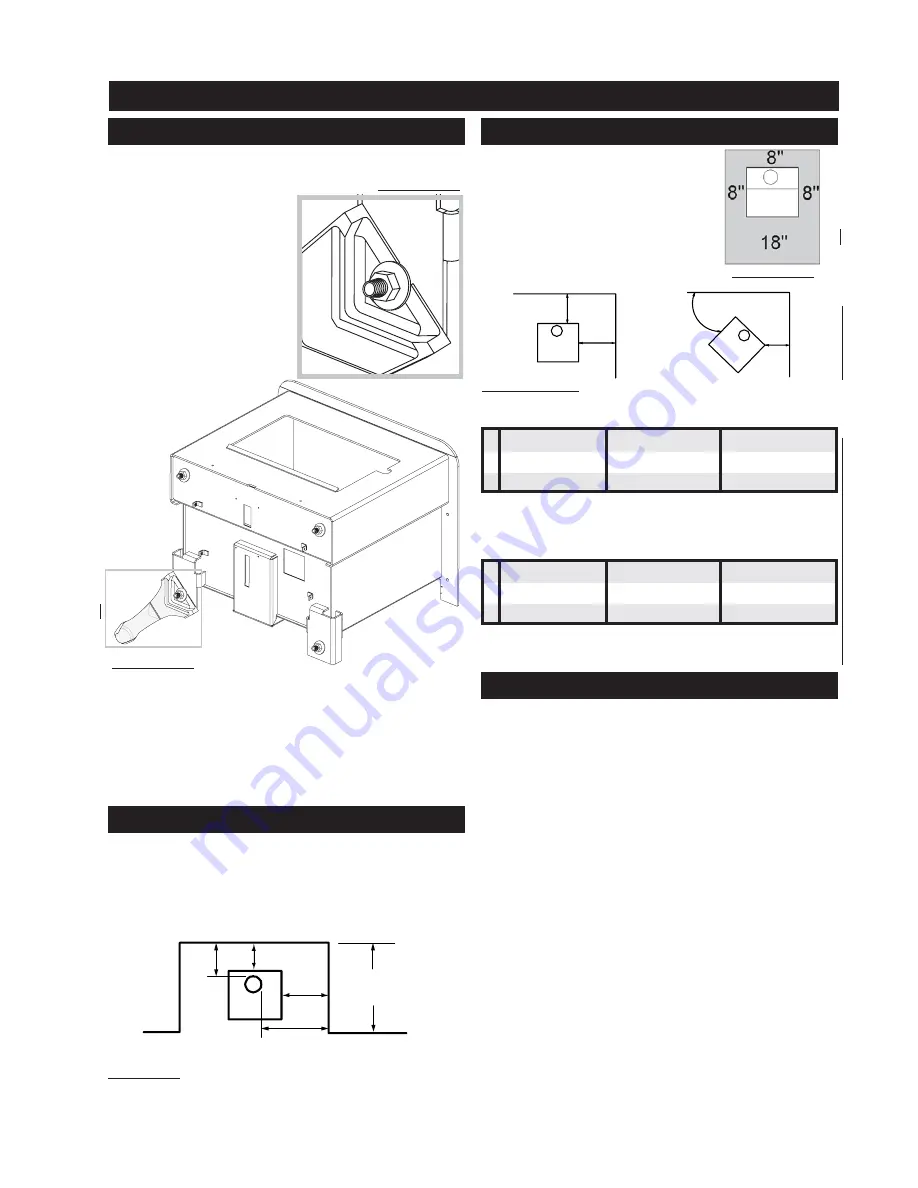
5
W415-0512 / B / 11.15.05
To avoid being damaged during shipping, the stove has
been bolted to the pallet and must be unbolted before the
stove can be installed.
1.
Remove the 4 nuts and
washers from the underside of
the pallet.
2.
Lift the stove up and away
from the pallet to clear the
threaded studs sticking
through the pallet. Place the
stove on its back onto a pro-
tective surface such as a car-
pet or blanket to avoid
scratches during leg installa-
tion.
3.
Remove the four additional nuts from each of the four
studs.
4.
Use four of the nuts and washers removed above to
install the legs as illustrated in
FIGURES 2a & 2b.
5.
Lift the stove up and gently set down on all four legs. Do
not pivot unit up on its legs, as this could result in damage
to the legs.
Model 1100 only may be installed, using a listed double
wall connector, such as
Security DL6
in Canada, the
Simpson Duravent Plus DVL
in the USA or an equivalent
double wall connector, into an alcove having a depth of no
more than 4 feet and a height of at least 7 feet. The mini-
mum clearances are as shown in
FIGURE 3.
If the stove is to be installed on a
combustible floor, it must be placed
on an approved non-combustible
hearth pad, that extends 8" (200mm)
beyond the stove sides and back,
and 18" (455mm) to the front.
SINGLE WALL CHIMNEY CONNECTOR*
DOUBLE WALL CHIMNEY CONNECTOR
A 6” diameter single wall stove pipe, used to connect the
stove to the chimney, must be installed with the crimped
end toward the stove. This will ensure that the moisture
which condenses from the burning wood will flow back into
the fire chamber. Each joint in the stove pipe must be se-
cured with at least three sheet metal screws.
This room heater must be connected to:
1)
A chimney complying with the requirements for Type HT
chimneys in the Standard for Chimneys, Factory-Built, Resi-
dential Type and Building Heating Appliance UL 103, or
2)
A code-approved masonry chimney with a flue liner.
Vent the stove into a masonry chimney or an approved,
insulated solid-fuel stainless-steel chimney with as short
and straight a length of six-inch (150mm) diameter smoke
pipe as possible. Connection to a masonry chimney must
be by a metal or masonry thimble cemented in place.
An insulated stainless steel chimney must be supported
at the ceiling or roof and its installation must comply with
its manufacturer's instructions.
FIGURE 2B
FIGURE 3
9"
6"
14"
23"
ALCOVE
4 FOOT
MAX.
1100/1100L/1150 1400/1400L
1900
A
12" (305mm)
12" (305mm)
22" (560mm)
B
10" (254mm)
12" (305mm)
12" (305mm)
C
6" (152mm)
6" (152mm)
8" (205mm)
*
CLEARANCES CAN BE REDUCED WITH SHIELDING ACCEPTABLE TO LOCAL
AUTHORITIES. REDUCED INSTALLATION MUST COMPY WITH NFPA 211 or
CAN/CSA-B365.
STOVE INSTALLATION
INSTALLING THE LEGS
STOVE INSTALLATION
CHIMNEY CONNECTION
ALCOVE INSTALLATION
FIGURE 2A
FIGURE 4A
BACK WALL (M/A)
SIDE WALL (M/L)
B
A
C
BACK WALL (M/A)
45
°
SIDE WALL (M/L)
1100/1100L
1400/1400L
1900
A 10" (254mm)
10" (254mm)
22" (560mm)
B
6" (152mm)
6" (152mm)
12" (305mm)
C 2" (50mm)4" (102mm)8" (205mm)
NOTE:CLEARANCES ARE UNABLE TO BE REDUCED FOR THE 1150 BY USING
DOUBLE WALL PIPE.
FIGURE 4B
Содержание 1100C
Страница 19: ...19 W415 0512 B 11 15 05 NOTES...
Страница 20: ...20 W415 0512 B 11 15 05 NOTES...


