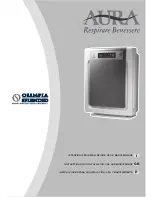
201806
9
5
Wiring Diagram
Figure 5.1: 2.2/2.8kW Wall mounted wiring diagram
The 2
nd
Generation DC Series VRF Indoor Units
Name
Code
Name
Code
Name
Code
FM
CS
T1
I d
f
t
R
t
W t
l
l
it h
FM
GM
CS
EEV
T2
T2B
XP1-5/XS1-5
T1
Indoor fan motor
Swing motor
Electronic expansion valve
Room temp. sensor
Mid-pipe temp. sensor
Outlet pipe temp. sensor
Water level switch
Connectors
CN7
CN30
CN22
CN21
(1&
CN13
CN4
CN3
0
0
CN1
CN2 CN3
SW8
CN6
CN9
D1
D2
E
J1
CN19
CN16
CN20
CN11
L N
X2
X1
P Q E
CN5
21
6:
21
6:
21
6:
21
6:
21
6:
21
6:
21
6:
CN55
CN1
2
CN10
CN14
CN15
CN17
CN24
Wired
controller









































