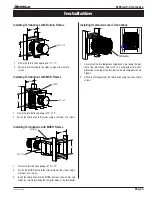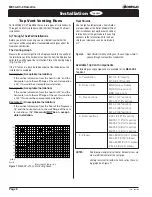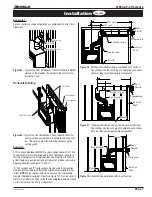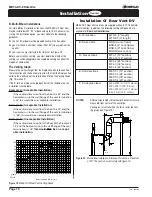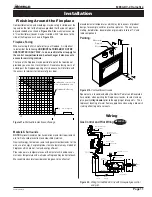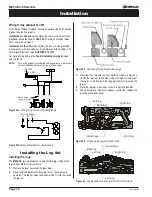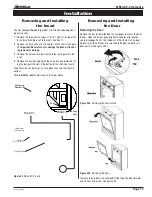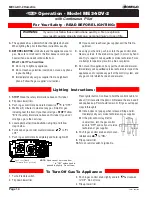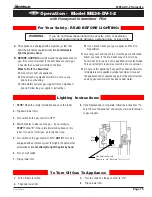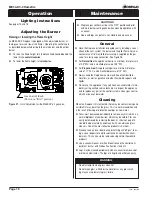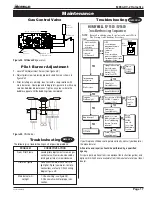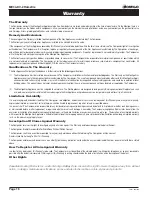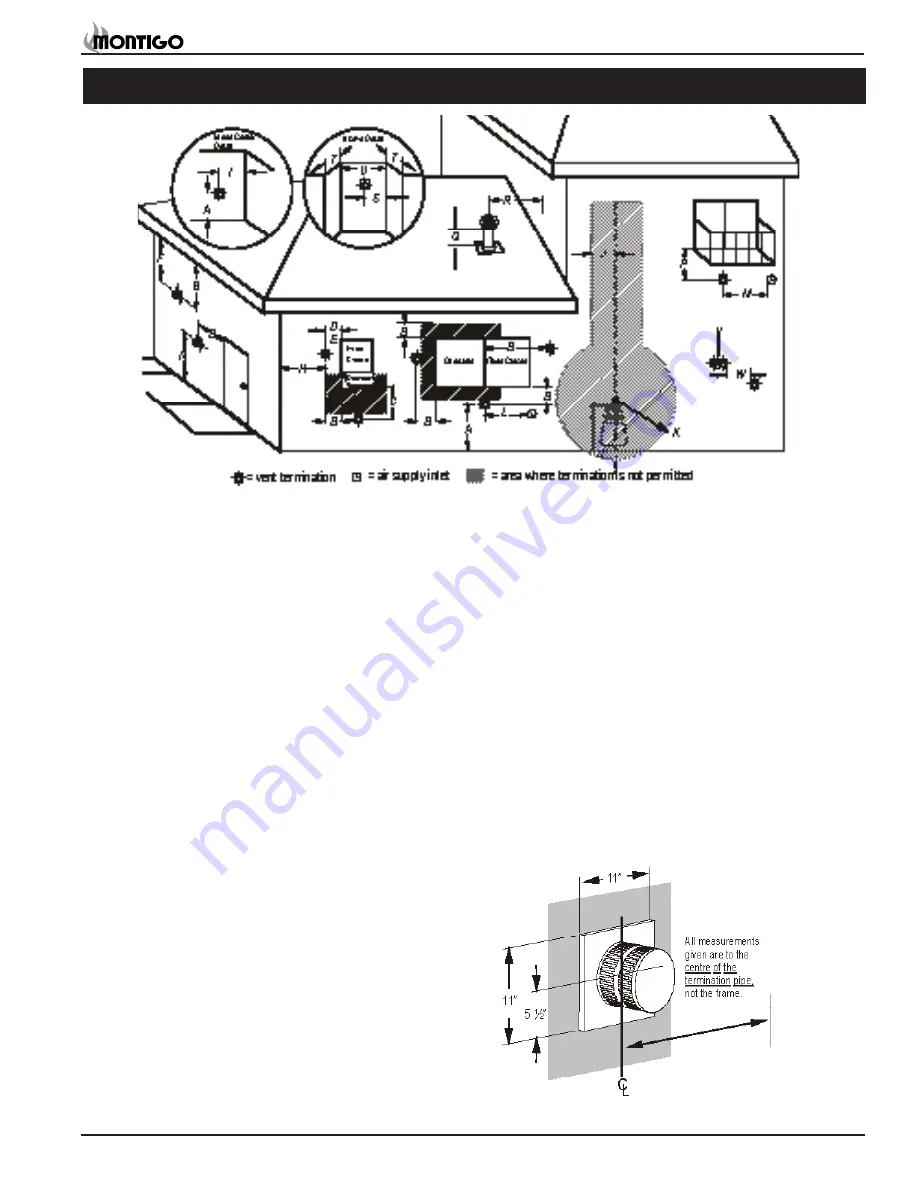
Page 1
Part No. XG0105B
ME34-DV-2 Homefire
Appendix A - Termination Locations
A
= clearance to the termination frame above grade, veranda, porch, deck,
or balcony [16 inches (41 cm) minimum]
B
= clearance to door, or sides and top of window, that may be opened [16
inches (41 cm) minimum for appliances
≤
100 000 BTU/H (30kW)]
C
= clearance to bottom of window that may be opened horizontally [36
inches (92 cm) minimum for appliances
≤
100 000 BTU/H (30kW)]
D
= no clearance to permanently closed window when installed with ap-
proved glass penetration termination
E
= clearance to permanently closed window [16 inches 41 cm recom-
mended to prevent condensation on window]
F
= vertical clearance to ventilated soffit located above the termination
within a horizontal distance of 2 feet (61 cm) from the centreline of the
termination [22 inches (56 cm) minimum]
G
= clearance to unventilated soffit
[16inches (41 cm) minimum to non-combustibles]
[22 inches (56 cm) minimum to combustibles]
H
= clearance to outside corner [9 inches (23 cm) minimum]
I
= clearance to inside corner [12 inches (31 cm) minimum]
J
= * not to be installed above a meter/regulator assembly within
40" (103 cm) horizontally from the centreline of the regulator
K
= clearance to service regulator vent outlet [3 feet minimum in the United
States] [*6 feet (1.8 m) minimum in Canada]
L
= clearance to nonmechanical air supply inlet to building or the combus-
tion air inlet to any other appliance [16 inches (41 cm) minimum for
appliances
≤
100 000 BTU/H (30kW)]
M
= clearance to mechanical air supply inlet
[*6 feet (1.8 m) minimum]
N
=
†
clearance above paved sidewalk or a paved driveway located on
public property [*7 feet (2.1 m) minimum]
P
= clearance under veranda, porch, deck, or balcony
[16 inches (41 cm) minimum
‡
to non-combustibles]
[22 inches (56 cm) minimum
‡
to combustibles]
Q
= clearance above a roof [24 inches (61 cm) minimum]
R
= clearance to adjacent walls and neighbouring buildings
[18 inches (46 cm) minimum]
S
= clearance from corner in recessed location
[12 inches (31 cm) minimum]
T
= maximum depth in recessed location
[48 inches (122 cm) minimum]
U
= minimum width for back wall of recessed location
[24 inches (61 cm) minimum]
V
= no horizontal clearance between the frames of two terminations that
are level.
W
= horizontal clearance between the frames of two terminations that are
not level. [36 inches (92 cm) minimum]
†
a vent shall not terminate directly above a sidewalk or paved drive-
way which is located between two single family dwellings and serves
both dwellings
‡
only permitted if veranda, porch, deck, or balcony has an open side
that is equal to or greater than the depth of the enclosed area
*
as specified in CGA B149 Installation Codes. Note: local Codes or
Regulations may require different clearances

