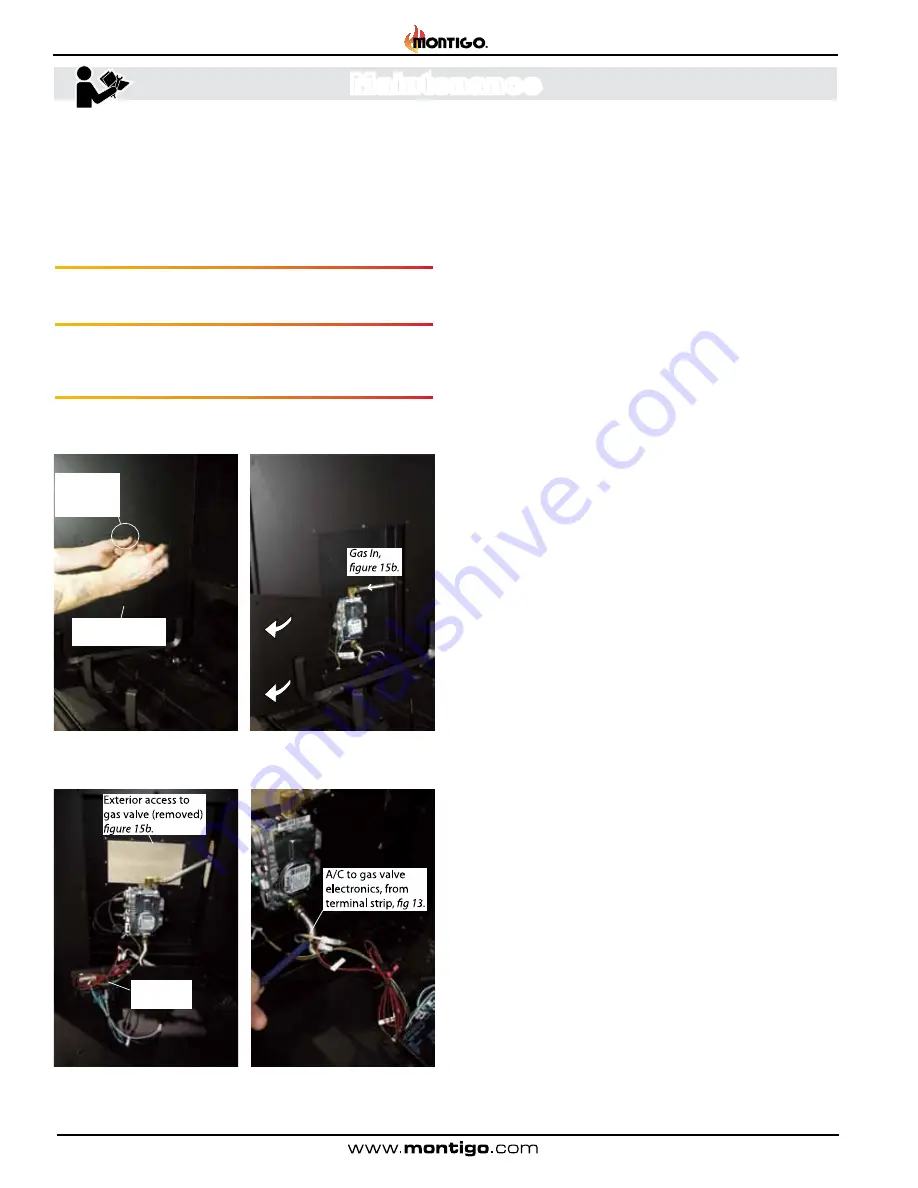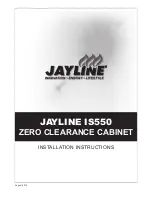
H36PVN Power Vent Indoor Gas Fireplace
Page 32
XG0649 - 031511
Maintenance
Removing the Interior firebox Access Panel:
The
H36PVN
is supplied one (1) one interior access Panel (LH-side
firebox) that contains the Gas valve, and electronics . This panel is
fastened directly to the interior of the firebox with sheet metal screws .
To remove the panel follow the steps below:
Step 1.
Remove the LH Refractory Panel as described in
Figure 22
.
Step 2.
Remove the LH Refractory Stand-off Panel as described in
Figure 24 & 24a
.
Step 3.
Once these two steps are complete, remove the eight (8)
machine screw that hold the Side panels in place,
Figure 28
.
(
Philips
head screwdriver required
).
Step 4.
Slightly tilt panel, and pull out between the grate and firebox
wall,
Figure 28a
.
Figure 28. (Removing the panel
hardware).
Figure 28a. (Removing the panel from
the firebox), incoming gas from service
and Gas valve.
Figure 28b. (Gas valve and Gas valve
electronic module). See figure 13a,
Schematic).
Figure 28c. (Gas valve electronic
module A/C Connection). See figure
13a, Schematic).
General
Have the fireplace and installation inspected yearly
. The
inspection must include, but is not limited to, the following:
•
A visual check of the entire vent system and termination .
•
An inspection of the explosion relief flappers and the door
gasketing to ensure a proper seal .
•
An inspection of the burner, venturi, and primary air openings .
•
An inspection of the gas valve, gas components, and pilot
flame . For your convenience a 1/8" manifold pressure tap is
supplied on the gas valve for a test gauge connection .
•
Ensure proper log placement as per this manual .
•
Inspection of all optional equipment; fans, thermostats, etc .
For
Natural Gas
this appliance requires a minimum inlet pressure
of 5 .5" W .C . and a manifold pressure of 3 .5" W .C .
For
Propane Gas
this appliance requires a minimum inlet pressure
of 11" W .C . and a manifold pressure of 10" W .C .
Always keep the fireplace area clear and free of combustible
materials, as well as gasoline and other flammable vapors and
liquids .
Do not use this appliance if
any part has been under water
.
Immediately call a qualified service technician to inspect the
appliance and to replace any part of the control system and any
gas control which has been under water .
Cleaning
When the fireplace is first activated, there may be some smoking and
a visible film may be left on the glass . This is a normal condition, and
is the result of burning of protective coatings on new metal .
Glass must be cleaned periodically to remove any film (which is
a normal by-product of combustion) which may be visible . Film
can easily be removed by removing the door, as shown on
Page
23
. Handle the door carefully, and clean it with non-abrasive glass
cleaners . One of the most effective products is Kel Kem .
Silicone seals on inner door during initial firing will "off gas", leaving
a visual deposit of a white substance on combustion chamber walls .
This can easily be removed using normal household products .
Use a vacuum cleaner or whisk broom to keep the control
compartment, burner, and firebox free from dust and lint .
Logs may be cleaned periodically with a vacuum to remove soot
or other contaminates .
Grate
Access Panel
hardware,
7-pcs
Gas Valve, Control
Access Panel
Gas Valve
Gas Valve
Electronics
Gas valve
electronics
Blk Wht
Grate
Gas Valve









































