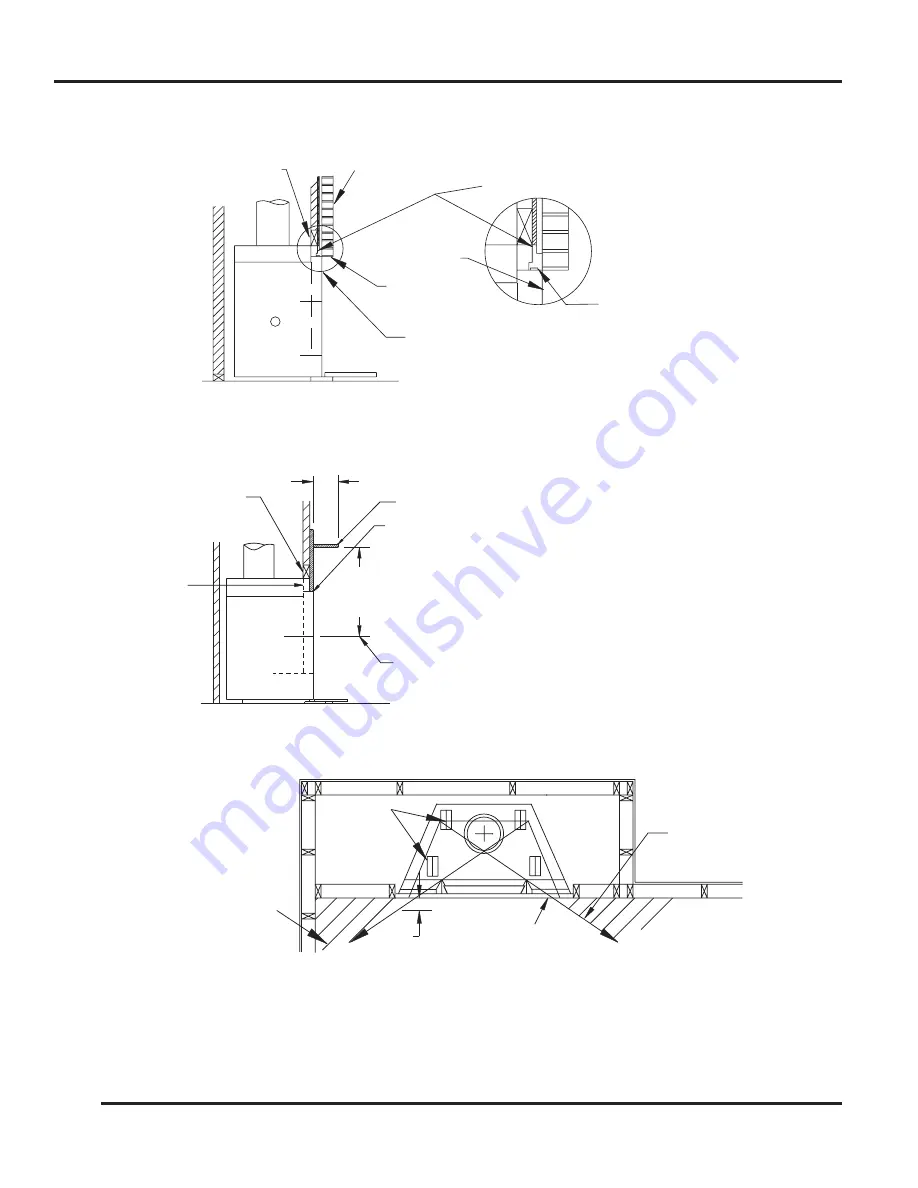
INSTALLATION OF NON-COMBUSTIBLE FACING MATERIALS TO THE FRONT FACE OF THE FIREPL
INSTALLATION OF NON-COMBUSTIBLE FACING MATERIALS TO THE FRONT FACE OF THE FIREPLACE
COMBUSTIBLE FRAMING
COMBUSTIBLE FRAMING
MEMBERS FACING MATERIAL
MEMBERS FACING MATERIAL
TO TOP OF SPACERS.
TO TOP OF SPACERS.
CAUTION: DO NOT COVER
CAUTION: DO NOT COVER
OR RESTRICT SIDE VENT
AREAS WITH SURROUND
AREAS WITH SURROUND
OR TRIM MATERIALS.
OR TRIM MATERIALS.
USE ONLY NON-COMBUSTIBLE
USE ONLY NON-COMBUSTIBLE
MATERIALS BELOW TOP OF SPACERS.
MATERIALS BELOW TOP OF SPACERS.
NON-COMBUSTIBLE
NON-COMBUSTIBLE
FACING MATERIAL
FACING MATERIAL
FIREPLACE
FACE
STEEL LINTEL
(OPTIONAL)
(OPTIONAL)
WARNING:
WARNING:
THE SPACE BETWEEN THE
THE SPACE BETWEEN THE
FACE OF THE FIREPLACE
AND THE NON-COMBUSTIBLE
AND THE NON-COMBUSTIBLE
FACING MATERIAL MUST
FACING MATERIAL MUST
MUST BE SEALED. FAILURE
MUST BE SEALED. FAILURE
TO PROPERLY SEAL THIS
TO PROPERLY SEAL THIS
CRACK CAN CAUSE A
POSSIBLE FIRE HAZARD AND
POSSIBLE FIRE HAZARD AND
WILL VOID THE WARRANTY.
WILL VOID THE WARRANTY.
F
IGURE
25
25
G
LASS
D
OOR
I
NSTALLATION
This fireplace has been tested and listed for use with optional Model WSB60 glass doors. For installation of
the Model WSB60 glass doors, see the instructions provided with the doors.
T
RIM
AND
D
OOR
I
NSTALLATION
F
IGURE
26
53D9037. Rev 1 03/03
COMBUSTIBLE
SURROUND
PLACEMENT
COMBUSTIBLE SURROUND MATERIALS
COMBUSTIBLE SURROUND MATERIALS
MAY BE PLACED INSIDE THE SHADED
MAY BE PLACED INSIDE THE SHADED
AREAS. COMBUSTIBLES MAY NOT
AREAS. COMBUSTIBLES MAY NOT
OVERLAP EDGE OF BLACK PAINTED
OVERLAP EDGE OF BLACK PAINTED
FACE MORE THAN 1/8".
FACE MORE THAN 1/8".
DO NOT RESTRICT
DO NOT RESTRICT
SIDE AIR INLETS
SIDE AIR INLETS
2 1/2"
2 1/2"
(REF.)
(REF.)
EXTEND LINE FROM OPPOSITE
EXTEND LINE FROM OPPOSITE
REAR CORNER OF FIREBOX
REAR CORNER OF FIREBOX
PAST INSIDE OPENING OF THE
PAST INSIDE OPENING OF THE
FRONT FACE SIDE PANEL.
FRONT FACE SIDE PANEL.
OUTLINE OF
OUTLINE OF
FIREPLACE
FIREPLACE
FIREBRICK
FIREBRICK
TOP EDGE OF FIREPLA
OP EDGE OF FIREPLACE
CE
COMB
COMBUSTIBLE MANTEL
USTIBLE MANTEL
USE ONL
USE ONLY
Y
NON-COMB
NON-COMBUSTIBLE
USTIBLE
MA
MATERIALS BELO
TERIALS BELOW
W
TOP OF SP
OP OF SPACERS
CERS
COMB
COMBUSTIBLE FRAMING
USTIBLE FRAMING
MEMBERS
MEMBERS TO
O
TOP OF SP
OP OF SPACERS
CERS
12"
12"
MAX
MAX
18" MIN.
18" MIN. FR
FROM FIREPLA
OM FIREPLACE OPENING
CE OPENING
TO BO
O BOTT
TTOM OF COMB
OM OF COMBUSTIBLE MANTEL.
USTIBLE MANTEL.
TO BO
O BOTT
TTOM OF COMB
OM OF COMBUSTIBLE MANTEL.
USTIBLE MANTEL.
(MANUF
(MANUFACTURER RECOMMEND
CTURER RECOMMENDATION)
TION)
TOP EDGE OF
OP EDGE OF
FIREPLA
FIREPLACE OPENING
CE OPENING
MANTEL INSTALLATION
NOTE: IF MODEL WSB60 GLASS DOORS
NOTE: IF MODEL WSB60 GLASS DOORS
ARE TO BE USED, NON-COMBUSTIBLE
ARE TO BE USED, NON-COMBUSTIBLE
TRIM ATTACHED TO THE FACE OF THE
TRIM ATTACHED TO THE FACE OF THE
FIREPLACE MUST NOT EXTEND OVER
FIREPLACE MUST NOT EXTEND OVER
THE SCREEN COVER AT THE TOP OF
THE SCREEN COVER AT THE TOP OF
THE FIREBOX OPENING. THE SCREEN
THE FIREBOX OPENING. THE SCREEN
COVER WILL HAVE TO BE REMOVED
COVER WILL HAVE TO BE REMOVED
BEFORE MODEL WSB60 GLASS DOORS
BEFORE MODEL WSB60 GLASS DOORS
CAN BE INSTALLED. NON-COMBUSTIBLE
CAN BE INSTALLED. NON-COMBUSTIBLE
TRIM MUST NOT EXTEND OVER EACH
TRIM MUST NOT EXTEND OVER EACH
SIDE OF THE FIREPLACE INTO THE
SIDE OF THE FIREPLACE INTO THE
FIREBOX OPENING TO AVOID INTER-
FIREBOX OPENING TO AVOID INTER-
FERENCE WITH INSTALLATION OF THE
FERENCE WITH INSTALLATION OF THE
MODEL WSB60 GLASS DOORS.
MODEL WSB60 GLASS DOORS.
Содержание Radiant Wood Burning HWB800HB
Страница 33: ...32 NOTES 53D9037 Rev 1 03 03 ...











































