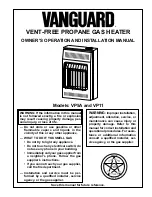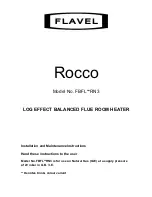
14
44D0060
44D0060
15
������ ��
��������� ��
�������
����
���������
��������
���
��
��
�
�
�
�
�
��
��� ��
�
�
�
� ��
�
�
�
� ���
������ ��
��������� ��
�������
����
���������
��������
����
���
���
��
��
�
�
�
�
�
�� ��
�
�
�
� ��
�
�
�
� ��
�
�
�
� ���
CLEARANCES
AND
HEIGHT REQUIRMENTS
Figure 8 - Minimum Mantel Clearance with Hood - All Models
Example:
A mantel may project from the wall a
maximum
of 2
1
/
2
" at a
minimum
of 14" above the opening, and a maximum of 6" at a
minimum
of 20
1
/
2
" above the opening.
Example:
A mantel may project from the wall a
maximum
of 2
1
/
2
" at a
minimum
of 8" above the opening, and a maximum of 6" at a
minimum
of 14
1
/
2
" above the opening.
Figure 7 - Minimum Mantel Clearance with No Hood - DEB20
Содержание DEB20
Страница 39: ...44D0060 39 NOTES...
















































