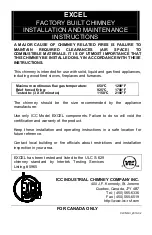
62D4036
7
B
A
H
G
D
F
E
A
C
1
/
2
" or
5
/
8
"
C
A
G
C
G
A
PRE-INSTALLATION INFORMATION
FIREPLACE FRAMING
Firebox framing can be built before or after the appliance is set in place. Construct firebox framing following
Figure 2
and
the chart below for your specific installation requirements.
See Figure 3 on Page 8
for firebox dimensions. The framing
headers may rest on the top of the firebox standoffs.
The firebox may be installed directly on a combustible floor or raised on a platform of an appropriate height. When the
firebox is installed directly on carpeting, tile, or other combustible material, other than wood flooring, the firebox shall be
installed on a metal or wood panel extending the full width and depth of the enclosure.
Corner Installation
Stud Location
Do not fill spaces around firebox with
insulation or other materials. This
could cause a fire.
W
ARNING
Figure 2 - Framing Dimensions
BBV400
SBV400
SBV500
A
40
1
/
2
"
40
1
/
2
"
46
1
/
2
"
B
40
1
/
4
"
40
1
/
4
"
40
1
/
4
"
C
31
3
/
8
"
24
13
/
16
"
30
13
/
16
"
D
16
1
/
8
"
13
1
/
2
"
16
1
/
2
"
E
61
1
/
4
"
67
7
/
8
"
73
7
/
8
"
F
30
5
/
8
"
34"
37"
G
14
1
/
2
"
21
1
/
2
"
21
1
/
2
"
H
43
3
/
8
"
48"
52
1
/
4
"
Inside Chase Installation
Recessed Installation
Содержание B-VENT BBV400
Страница 30: ...30 62D4036 1 2 3 4a 4b 4c 5 7 6 ILLUSTRATED PARTS LISTS FIREBOX COMPONENTS...
Страница 32: ...32 62D4036 ILLUSTRATED PARTS LISTS 1 2 3 4 5 6 7 8 10 12 13 STANDING PILOT MILLIVOLT CONTROL 2T 2I 2C 9 11...
Страница 34: ...34 62D4036 ILLUSTRATED PARTS LISTS 1 2 3 4 5 6 7 9 ELECTRONIC IGNITION 8 10 11 12...
Страница 41: ...62D4036 39 NOTES...








































