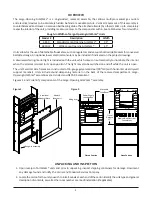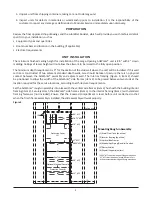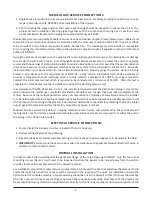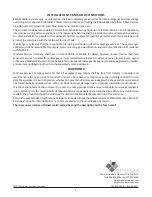
3
3. Unpack unit from shipping containers, taking care not to damage unit.
4. Inspect units for defects in materials or workmanship prior to installation. It is the responsibility of the
customer to report any damage or deficiencies to Modular Services immediately upon discovery.
PREPARATION
Review the final approved shop drawings and the submittal booklet, which will provide you with technical details
specific to your installation, such as:
• Equipment types and quantities
• Room numbers and location in the building (if applicable)
• Electrical requirements
UNIT INSTALLATION
The minimum finished ceiling height for installation of the Large-Opening ArtWorks® unit is 8'6" with 4" crown
molding. Ceilings of lesser height will not allow the artwork to be raised to the fully open position.
The minimum depth requirement is 9" for the section of the stud wall where the unit will be installed. If this wall
section is constructed of two adjacent standard-depth walls, care should be taken to assure there is no physical
contact between the ArtWorks® assembly and adjacent wall. The interior framing (Figure 3, item 2) should
be positioned to allow the width of the ArtWorks® side frames (item 3) to be placed between two studs at the
location required for the service locations, according to architectural requirements.
Set the ArtWorks® rough-in assembly into place with the vertical side frames (item 3) flush with the building interior
framing (item 2). Securely attach the ArtWorks® side frames (item 3) to the interior framing (item 2) with standard
framing fasteners (not included). Ensure that the recessed compartment is level before unit is attached so that
when the finish frame assembly is installed, the slide assembly will work properly.
Figure 3.
Mounting Rough-in Assembly
Ceiling Line
90" AFF
78.75" AFF
76" AFF
47" AFF*
46.25" AFF*
30" AFF
13" AFF
Protective Cover
(5)
(6)
(2)
(4)
(6)
(6)
(6)
(1)
(3)
See Table
Optional Electrical Console
Protective Cover(s)
(1) Metal Floor Track (by others)
(2) Interior Framing (by others)
(3) Vertical Side Frames
(4) Medical Gas Piping/Electrical Conduit
(5) Plaster Shields
(6) Drywall Supports (nailers)
*46.25" AFF to bottom edge of flange around pan,
47" AFF to inside bottom of pan. Bottom of art
will be same as bottom edge of flange around pan.
Содержание ArtWorks
Страница 1: ...ARTWORKS LARGE OPENING INSTALLATION MANUAL...






