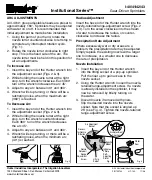
45
5-572.10
DIMENSIONS - ROOF CURBS
Figure 45.1 - Roof Curb Dimensions
DISCHARGE AIR OPENING
FOR UNITS WITH MODEL
DIGIT 2= D OR P ONLY
Table 45.1 - Roof Curb Dimensions Model Digit 2=B or D (All dimensions in inches)
Table 45.2 - Roof Curb Dimensions Model Digit 2=C or P (All dimensions in inches)
Dimensions
Model
Blower Type
Digit 2=C
Digit 2=P
Digit 2=C or P
Size
(Digit 16)
A
B
C
D
A
B
C
D
E
F
G
H
J
75
All
112.74 100.74 -
-
141.98 129.98 100.74 29.24 39.33 27.33 3.97 19.52 74.84
100/125
All
112.74 100.74 -
-
141.98 129.98 100.74 29.24 41.84 29.84 5.22 19.52 74.84
150/175
All
112.74 100.74 -
-
141.98 129.98 100.74 29.24 46.18 34.18 5.41 23.49 74.84
200/225
All
112.74 100.74 -
-
141.98 129.98 100.74 29.24 48.22 36.22 6.43 23.49 74.84
250/300
E,F,G, or H
112.74 100.74 -
-
141.98 129.98 100.74 29.24 51.25 39.25 4.96 29.46 74.84
250/300
I, J, or K
148.59 136.59 105.98 30.61 177.83 165.83 105.98 59.85 51.25 39.25 4.96 29.46 110.41
350/400
E,F,G, or H
112.74 100.74 -
-
141.98 129.98 100.74 29.24 62.76 50.76 4.74 41.40 74.84
350/400
I, J, or K
148.59 136.59 105.98 30.61 177.83 165.83 105.98 59.85 62.76 50.76 4.74 41.40 110.41
Dimensions
Model
Blower Type
Digit 2=B
Digit 2=D
Digit 2=B or D
Size
(Digit 16)
A
B
C
D
A
B
C
D
E
F
G
H
J
j
75
All
88.77 76.77
-
-
117.98 105.98
-
-
39.33 27.33 3.97 19.52 74.84
100/125
All
88.77 76.77
-
-
117.98 105.98
-
-
41.84 29.84 5.22 19.52 74.84
150/175
All
88.77 76.77
-
-
117.98 105.98
-
-
46.18 34.18 5.41 23.49 74.84
200/225
All
88.77 76.77
-
-
117.98 105.98
-
-
48.22 36.22 6.43 23.49 74.84
250/300
E,F,G, or H 88.77
76.77
-
-
117.98 105.98
-
-
51.25 39.25 4.96 29.46 74.84
250/300
I, J, or K
124.61 112.61
-
-
153.83 141.63 105.98 35.85
51.25 39.25 4.96 29.46 110.41
350/400
E,F,G, or H 88.77
76.77
-
-
117.98 105.98
-
-
62.76 50.76 4.74 41.40 74.84
350/400
I, J, or K
124.61 112.61
-
-
153.83 141.63 105.98 35.85
62.76 50.76 4.74 41.40 110.41
500/600
G or H
121.89 109.89
-
-
151.10 139.10 105.98 33.12
51.25 39.25 4.96 29.46 74.84
500/600
I, J, K, or L 157.74 145.74 105.98 39.76 186.98 174.98 105.98 69.00
51.25 39.25 4.96 29.46 110.41
700/800
G or H
121.89 109.89
-
-
151.10 139.10 105.98 33.12
62.76 50.76 4.74 41.40 74.84
700/800
I, J, K, or L 157.74 145.74 105.98 39.76 186.98 174.98 105.98 69.00
62.76 50.76 4.74 41.40 110.41
840/960
I, J, K, or L 191.14 179.14 105.98 73.16 220.39 208.39 105.98 102.41 62.76 50.76 4.74 41.40 110.41
j
Gas connection for 1st furnace. For Model sizes 500-800 add 33.5” for second furnace gas connection.
For Model sizes 840-960 add 33.50” and 67.00” for second and third furnace gas connections.
















































