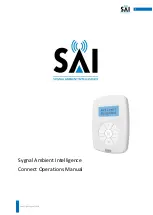
PMFY-8
2012 PMFY-P-NBMU-ER5 (October 2012)
© 2012 Mitsubishi Electric US, Inc.
<Cooling mode>
Note : These figures show typical airflow distributions in the conditions above. In the actual installation, they may differ from
these figures under the influence of air temperature conditions, ceiling height, cooling/heating load,obstacles,etc.
°
<Heating mode>
°
2.7
(8' 10-
5
/
16
")
Height <m(ft)>
2
(6' 6-
3
/
4
")
1
(3' 3-
3
/
8
")
2.7
(8' 10-
5
/
16
")
Height <m(ft)>
2
(6' 6-
3
/
4
")
1
(3' 3-
3
/
8
")
4
(13' 1-
1
/
2
")
5
(16' 4-
7
/
8
")
3
(9' 10-
1
/
8
")
2
(6' 6-
3
/
4
")
1
(3' 3-
3
/
8
")
0
Floor distance <m(ft)>
5
(16' 4-
7
/
8
")
4
(13' 1-
1
/
2
")
3
(9' 10-
1
/
8
")
2
(6' 6-
3
/
4
")
1
(3' 3-
3
/
8
")
0
Floor distance <m(ft)>
25(77)
23(73)
21(70)
19(66)
23(73)
25(77)
25(77)
24(75)
27
(81)
30
(86)
21(70)
24(75)
33
(91)
ef.:T
F - -N
-
30
ef.:T
F - -N
-
H70
6-1. temperature distributions
6-2. Airflow Distributions
6. tEMPERatURE/aiRFlOw distRiBUtiONs
<Fan mode>
<Fan mode>
5
(16' 4-
7
/
8
")
5
(16' 4-
7
/
8
")
2.7
(8' 10-
5
/
16
")
Height <m(ft)>
2
(6' 6-
3
/
4
")
1
(3' 3-
3
/
8
")
2.7
(8' 10-
5
/
16
")
Height <m(ft)>
2
(6' 6-
3
/
4
")
1
(3' 3-
3
/
8
")
4
(13' 1-
1
/
2
")
3
(9' 10-
1
/
8
")
2
(6' 6-
3
/
4
")
1
(3' 3-
3
/
8
")
0
Floor distance <m(ft)>
4
(13' 1-
1
/
2
")
3
(9' 10-
1
/
8
")
2
(6' 6-
3
/
4
")
1
(3' 3-
3
/
8
")
0
Floor distance <m(ft)>
m/s(ft/s)
m/s(ft/s)
0.5(1' 7-
11
/
16
")
1.0(3' 3-
3
/
8
")
2.0(6' 6-
3
/
4
")
3.0(9' 10-
1
/
8
")
0.5(1' 7-
11
/
16
")
0.5(1' 7-
11
/
16
")
1.0
(3' 3-
3
/
8
")
2.0(6' 6-
3
/
4
")
3.0(9' 10-
1
/
8
")
ef.
F- -
-
30
ef.
F- -
-
70
ote hese fig res sho t
ical airflo distri
tions in the conditions a o e. n the act al installation the ma dif
fer from
these fig res nder the infl ence of air tem erat re conditions ceiling height cooling/heating load o stacles etc.




























