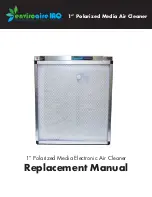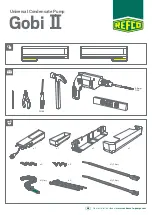
11
GB
5HPRYLQJWKHLQWDNHJULOOH)LJ
6OLGHWKHOHYHUVLQWKHGLUHFWLRQLQGLFDWHGE\WKHDUURZ
1
to open the intake grille.
8QODWFKWKHKRRNWKDWVHFXUHVWKHJULOOH
* Do not unlatch the hook for the intake grille.
:LWKWKHLQWDNHJULOOHLQWKH³RSHQ´SRVLWLRQUHPRYHWKHKLQJHRIWKHLQWDNHJULOOH
from the grille as indicated by the arrow
2
.
5HPRYLQJWKHFRUQHUSDQHO)LJ
5HPRYHWKHVFUHZIURPWKHFRUQHURIWKHFRUQHUSDQHO6OLGHWKHFRUQHUSDQHODV
indicated by the arrow
1
to remove the corner panel.
>)LJ@
A
Intake
grille
B
Grille
C
Intake grille levers
D
Grille
hook
E
+ROHIRUWKHJULOOH¶VKRRN
F
Corner
panel
G
Screw
H
Detail
6HOHFWLRQRIWKHDLURXWOHWV
For this grille the discharge direction is available in 11 patterns. Also, by setting the
UHPRWHFRQWUROOHUWRWKHDSSURSULDWHVHWWLQJV\RXFDQDGMXVWWKHDLUÀRZDQGVSHHG
Select the required settings from the Table 1 according to the location in which you
want to install the unit.
1) Decide on the discharge direction pattern.
2) Be sure to set the remote controller to the appropriate settings, according to the
number of air outlets and the height of the ceiling on which the unit will be installed.
Note:
)RUDQGGLUHFWLRQDOSOHDVHXVHWKHDLURXWOHWVKXWWHUSODWHRSWLRQ
,QVWDOOLQJWKHJULOOH
3UHSDUDWLRQV)LJ
,QVWDOOWKHHQFORVHGVFUHZVZLWKZDVKHU
2
in the main unit (at the corner drain
pipe area and at the opposite corner) as shown in the diagram.
7HPSRUDU\LQVWDOODWLRQRIWKHJULOOH)LJ
7HPSRUDULO\VHFXUHWKHJULOOHXVLQJWKHEHOOVKDSHGKROHVE\SXWWLQJWKHVRFNHWRI
the grille marked
G
on the corner drain pipe area of the main unit.
* Make sure that the lead wiring of the grille does not get pinched between the
grille and the main unit.
6HFXULQJWKHJULOOH)LJ
6HFXUHWKHJULOOHWRWKHPDLQXQLWE\WLJKWHQLQJWKHSUHYLRXVO\LQVWDOOHGVFUHZV
(with captive washer) as well as the 2 remaining screws (with captive washer).
* Make sure that there are no gaps between the main unit and the grille or the
grille and the ceiling.
)L[LQJJDSVEHWZHHQWKHJULOOHDQGWKHFHLOLQJ
:LWKWKHJULOOHDWWDFKHGDGMXVWWKHKHLJKWRIWKHPDLQXQLWWRFORVHWKHJDS
Caution:
When tightening the screw with captive washer
2
WLJKWHQLWDWDWRUTXHRI
1PRUOHVV1HYHUXVHDQLPSDFWVFUHZGULYHU
,WPD\UHVXOWLQSDUWVGDPDJH
,QVWDOOLQJWKHJULOOH
)LJ
)LJ
)LJ
)LJ
)LJ
A
Main unit
C
Corner drain pipe area
D
Screw with washer
2
(for temporary
use)
E
Grille
F
Screw with washer
2
G
Socket
H
Bell shaped hole
A
Ceiling
B
Main unit
C
Grille
D
Make sure that there are no gaps
E
$GMXVWWKHQXWRIWKHPDLQXQLWXVLQJ
a wrench, etc.
15
-20
A
Main unit
B
Screw with captive washer
Table 1
4-directional
3-directional
Blowout
direction
patterns
1 pattern:
Initial setting
4 pattern:
1 air outlet fully closed
2-directional
Blowout
direction
patterns
6 pattern:
2 air outlet fully closed












































