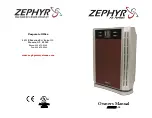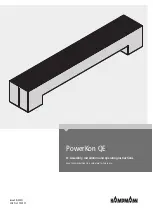
OC194-20
WIRING DIAGRAM
8
MODELS PL12FK
1
PL18FK2
1
PL24FK2
1
WIRING DIAGRAM
SYMBOL
C1
CN1<R.B>
CN2<R.B>
CN51<I.B>
CN2L<I.B>
DP
DS
F1<I.B>
F2
H2
I.B
LS
MF1
MV
R.B
NAME
Fan motor capacitor
Connector <program timer>
Connector <remote switch>
Connector <centrally control>
Connector <lossnay>
Drain water lift-up mechanism
Drain sensor
Fuse <6A>
Fuse <0.5A>
Dew prevention heater <grille>
Indoor controller board
Limit switch <vane motor>
Fan motor <with inner thermostat>
Vane motor <with limit thermostat>
Remote controller board
SYMBOL
SW1<I.B>
SW2<I.B>
SW3<I.B>
SW5<I.B>
SW6<I.B>
SW17<R.B>
SW18<R.B>
T
TB2,12
TB4
TB5,6
TH1
TH2
NAME
Switch <mode selector>
Switch <address selector>
Switch <emergency operation>
Switch <model selector>
Switch <model selector>
Switch <address selector>
Switch <function selector>
Transformer
Terminal block <power>
Terminal block <indoor/outdoor connecting line>
Terminal block <remote controller transmission line>
Room temperature thermistor
<32°F/15k
"
, 77°F/5.4k
"
>
Pipe temperature thermistor
<32°F/15k
"
, 77°F/5.4k
"
>
SYMBOL
X1<I.B>
X3<I.B>
X5<I.B>
X6<I.B>
ZNR
NAME
Auxiliary relay <drain water lift-up
mechanism/dew prevention heater >
Auxiliary relay <vane motor>
Auxiliary relay <fan motor>
Auxiliary relay <fan motor>
Varistor
NOTES:
1.Since the outdoor side electric wiring may change be sure to check the outdoor unit electric wiring for servicing.
2.Indoor and outdoor connecting wires are made with polarities,make wiring matching terminals.
3.Symbols used in wiring diagram above are, :Terminal block, , :connector, :PC board insertion tab.
4.Emergency operation
If a trouble occurs with either the remote controller or the indoor microcomputer and no other trouble exists,emergency operation for cooling can be
performed by changing the setting of dip switch (SW3(I.B)) on the indoor controller board (emergency dry operation is not possible).
















































