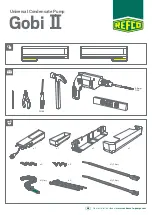
OUTLINES AND DIMENSIONS
4
11
2
1
Air intake
When electrical box
is pulled down
Electrical box
Air outlet
7
8
5
4
3
2
6
Electrical box
(Drainage)
(1/2F)gas
(1/4F)liquid
( FRONT
VIEW )
Ceiling
56
506
161
90
904
933 (Suspension bolt pitch)
157
70
15
85
81
210
226
241
201
182
180
76
680
254
150
18
70
140
320
80
918
1000
983
6 ~ 7
928
525
42
179
161
32
46
175
131
1
352
171
138
86
263
38
38
79
1
Drainage pipe connection (26mm I.D.)
5
Refrigerant-pipe connection (liquid pipe side/flared connection)
2
Drainage pipe connection (for the left arrangement)
6
Knock out hole for upper drain pipe arrangement
3
Knock out hole for left drain-piping arrangement
7
Knock out hole for left drain pipe arrangement
4
Refrigerant-pipe connection (gas pipe side/flared connection)
8
Knock out hole for wiring arrangement
NOTES:
1. Use M10 or W3/8 screws for anchor bolt.
2. Please be sure when installing the drain-up machine (option parts).
refrigerant pipe will be only upper drain pipe arrangement.
Unit : mm
INDOOR UNIT
PCFY-P40VGM-E
OC308A--1.qxp 06.7.7 3:45 PM Page 11
Содержание PCFY-P100VGM-E
Страница 43: ...43 ...












































