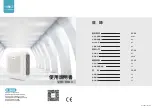
5
OUTLINES AND DIMENSIONS
4
Unit: mm
OUTDOOR UNIT
MSH-18NV -
E4
MUH-18NV -
E4
INDOOR UNIT
3
297
450
450
352
438
254
20
60
40
150
648
217
5
190
995
190
775
50
320
1015
17.5
160
56
4holes 11
✕
20
Indoor unit
Installation plate
Power supply cord
Lead to right 2m
Lead to left 1m
Wall hole
[
75
Installation plate
Liquid line
[
8-0.5m
Gas line
[
12-0.43m
Insulation
[
50 O.D
[
28 I.D
Insulation
[
28
Drain hose
[
16
Air out
{
Air in
If the right/left sides or
back side is vacant, the
front has only to be 50cm
unobstructed.
If the front or right/left sides
are vacant, the top has only
to be 10cm unobstructed.
Drainage
3holes
[
33
Air out
Air in
Air in
Service panel
Liquid refrigerant
pipe joint
Refregerant pipe
(flared)
[
6.35
Gas refregerant
pipe joint
Refregerant pipe
(flared)
[
15.88
35
-
30
-
30
100
161
157
74
850
500
183
20
292
605
248
35
350
50
290
310
345
20
355
90
Drainage
hole
[
16.2






































