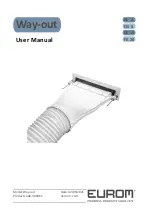
45
OUTLINES AND DIMENSIONS
6
Unit : mm
1. INDOOR UNIT
PLH-P1.6KAH / PLH-P2KAH / PLH-P2.5KAH
PLA-P1.6KA / PLA-P2KA / PLA-P2.5KA
243
42
166
156
65
75
1
2
760
760
466
66
35
460
66
35
460
466
135
435
54+3
-2
115
65~80
30
298
253
54
+3
-2
Air intake
Optional high-ef
ficiency filter element
Optional muilti-functional casement
Unit drain pipe I.D.32
Control wire entry
Power line entry
Feeding hole (Drain pump)
Suspension bolt M10
or W3/8
Suspension bolt lower edge
Ceiling surface
Leave space of 10~15mm between the
top surface of the unit and the ceiling slab
A
Refrigerant piping side
electric wire entry side
V
a
ne motor
Grille
Air outlet
Air outlet
Air intake
4-Auto vanes
Air intake grille
Intake grille opening/closing side
Ceiling hole
Suspension bolt pitch
13
68
660
660
117
11
7
640
11
7
117
186
77
507
Suspension bolt pitch
Ceiling hole
690~710
25~35
25~35
690~710
25~35
25~35
Drain hole
Terminal block for outdoor unit
T
erminal block for power supply
(PLH-P·KAH only)
NOTE 1.The electrical parts box may be removed during servic-
ing.When connecting the power line and the control
wire,provide enough length to the electric wires.
NOTE 2.When installing the optional high-ef
ficiency filter
,the
dimension between the transom and ceiling shall be more than 440mm.
Also,when installing the optional
fresh air intake casement or the multi-functional case-
ment,the dimension between the transom and ceiling
shall be more than 440mm. (The optional high-
ef
ficiency filter can also be installed.)
70
PLH-P1.6KAH PLH-P2KAH PLH-P2.5KAH PLA-P1.6KA PLA-P2KA PLA-P2.5KA
1
Refrigerant pipe
(9.52mmdia)
flared connection
3/8F
2
Refrigerant pipe
(15.88mmdia)
flared connection
5/8F
Models
Liguid pipe
Gas pipe
T
e
rminal block for
remote controller
wired panel
wireless panel
A
(indication area)
Содержание Mr.Slim PLA Series
Страница 71: ......
















































