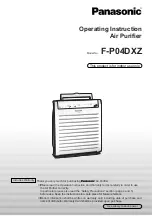
11
Indoor unit model
3.$0ā.$/
Wiring Wire
No. × size
PPð
Indoor unit-Outdoor unit
*1
î3RODU
Indoor unit-Outdoor unit earth
*1
1 × Min. 1.5
Indoor unit earth
1 × Min. 1.5
:LUHGUHPRWHFRQWUROOHURSWLRQ,QGRRUXQLW
2 × Min. 0.3
Circuit
rating
Indoor unit L-N
*3
–
Indoor unit-Outdoor unit S1-S2
*3
230V AC
Indoor unit-Outdoor unit S2-S3
*3
24V DC
:LUHGUHPRWHFRQWUROOHURSWLRQ,QGRRUXQLW
12V DC
*1. <For 25-140 outdoor unit application>
Max. 45 m
If 2.5 mm
2
used, Max. 50 m
If 2.5 mm
2
used and S3 separated, Max. 80 m
)RU38+=53<+$DSSOLFDWLRQXVHVKLHOGZLUHV7KHVKLHOGSDUWPXVWEHJURXQGHGZLWKWKHLQGRRUXQLW25WKHRXWGRRUXQLW127ZLWKERWK
)RURXWGRRUXQLWDSSOLFDWLRQ!
Max. 18 m
If 2.5 mm
2
used, Max. 30 m
If 4 mm
2
used and S3 separated, Max. 50 m
If 6 mm
2
used and S3 separated, Max. 80 m
*2. Max. 500 m
:KHQXVLQJUHPRWHFRQWUROOHUVWKHPD[LPXPZLULQJOHQJWKIRUWKHUHPRWHFRQWUROOHUFDEOHVLVP
*3. The figures are NOT always against the ground.
S3 terminal has DC 24 V against S2 terminal. However between S3 and S1, these terminals are not electrically insulated by the transformer or other device.
1RWHV :LULQJVL]HPXVWFRPSO\ZLWKWKHDSSOLFDEOHORFDODQGQDWLRQDOFRGH
3RZHUVXSSO\FRUGVDQG,QGRRUXQLW2XWGRRUXQLWFRQQHFWLQJFRUGVVKDOOQRWEHOLJKWHUWKDQSRO\FKORURSUHQHVKHDWKHGIOH[LEOHFRUG'HVLJQ
,(&
3. Install an earth longer than other cords.
,QGRRUDQGRXWGRRUFRQQHFWLQJZLUHVKDYHSRODULWLHV0DNHVXUHWRPDWFKWKHWHUPLQDOQXPEHU666IRUFRUUHFWZLULQJV
:LULQJIRUUHPRWHFRQWUROOHUFDEOHVKDOOEHDSDUWFPRUPRUHIURPSRZHUVRXUFHZLULQJVRWKDWLWLVQRWLQIOXHQFHGE\HOHFWULFQRLVHIURPSRZHU
source wiring.
(OHFWULFDOZRUN
6HSDUDWHLQGRRUXQLWRXWGRRUXQLWSRZHUVXSSOLHV)RU38+=38==0DSSOLFDWLRQ
The following connection patterns are available.
The outdoor unit power supply patterns vary on models.
* The optional wiring replacement kit is required.
S1
S2
L
N
1
2
L
N
S1
S2
S3
S3
D
E
F
G
H
A
B
C
J
B
C
A
B
C
S1
S2
L
N
1
2
L
N
S1
S2
S3
L
N
S1
S2
S3
L
N
S1
S2
S3
L
N
S1
S2
S3
S3
D
E
J
F
H
G
G
G
G
H
H
H
K
K
K
B
C
* Affix a label B that is included with the manuals near each wiring diagram for the indoor and outdoor units.
A
Outdoor unit power supply
B
Earth leakage breaker
C
Wiring circuit breaker or isolating switch
D
Outdoor unit
E
,QGRRURXWGRRUXQLWFRQQHFWLQJFRUGV
F
:LUHGUHPRWHFRQWUROOHURSWLRQ
G
Indoor unit
H
Option
J
Indoor unit power supply
* The optional wiring replacement kits are required.
6LPXOWDQHRXVWZLQWULSOHIRXUV\VWHP
* Affix a label B that is included with the manuals near each wiring diagram for the indoor and outdoor units.
A
Outdoor unit power supply
B
Earth leakage breaker
C
Wiring circuit breaker or isolating switch
D
Outdoor unit
E
,QGRRURXWGRRUXQLWFRQQHFWLQJFRUGV
F
:LUHGUHPRWHFRQWUROOHURSWLRQ
G
Indoor unit
H
Option
J
Indoor unit power supply
K
Indoor unit earth
1:1 System






































