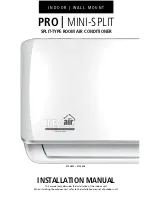
3
3. Installing the indoor unit
(mm)
Fig. 3-1
Fig. 3-2
3.1.2. Drilling the piping hole (Fig. 3-2)
Use a core drill to make a hole of 90-100 mm diameter in the wall in the
piping direction, at the position shown in the diagram to the left.
The hole should incline so that the outside opening is lower than the in-
side opening.
Insert a sleeve (with a 90 mm diameter and purchased locally) through the
hole.
Note:
The purpose of the hole’s inclination is to promote drain fl ow.
Sleeve
Hole
(Indoors)
Wall
(Outdoors)
3.1.3. Installing the wall mounting fi xture
Since the indoor unit weighs near 10 kg, selection of the mounting loca-
tion requires thorough consideration. If the wall does not seem to be
strong enough, reinforce it with boards or beams before installation.
The mounting fi xture must be secured at both ends and at the centre, if
possible. Never fi x it at a single spot or in any unsymetrical way.
(If possible, secure the fi xture at all the positions marked with a bold ar-
row.) (Fig. 3-3)
Warning:
If possible, secure the fi xture at all positions indicated with a bold arrow.
Caution:
• The unit body must be mounted horizontally.
• Fasten at the holes marked with
as shown by the arrows.
Fasten a thread to the hole.
The level can be easily obtained by hanging a weight from the string and aligning the
string with the mark.
3.2. Preparation for piping connection
Remove the vinyl band that holds the drain pipe.
Rear, right and lower piping (Fig. 3-4)
Bind the refrigerant pipes and drain pipe with vinyl tape at three or more
points. This will facilitate passing the pipes through the wall.
Vinyl tape
This fi gure is viewed from the back of the unit.
Left and left rear piping
-
For left rear piping, pull the pipes out the hole to determine their correct
length, then bend them. The indoor unit should hang on the wall mounting
fi xture. (Fig. 3-5)
Wall
Wall hole
Bent section
Refrigerant pipe
Drain pipe
Transmission cable
Fig. 3-3
Fig. 3-4
Fig. 3-5
Min. 100 mm
Min. 130 mm
Min. 59 mm
*1
Mount board
*1: 69mm or more for left and left
back piping
40.5
245.5
196.5
3
283
9
250
190
450
109.5
450
79.5
79.5
328
298
109.5
10
5
100
450
-
3.1. Installing the wall mounting fi xture (Fig. 3-1)
3.1.1. Setting the wall mounting fi xture and piping positions
Using the wall mounting fi xture, determine the unit’s installation position
and the locations of the piping holes to be drilled.
Warning:
Before drilling a hole in the wall, you must consult the building contractor.
Supporting piece
Knockout hole (12-ø2.6)
Mount board
Knockout hole (4-ø9)
Main body
Knockout hole (87-ø5.4)
Slot (4-4.5 × 35)
Piping hole (ø65)
Knockout hole (8-ø4.3)
Slot (4-4.5 × 40)
Level setting standard
Slot (4-4.5 × 37)
Knockout hole
Slot (4-11 × 20)
W: Location for wall holes
Wall mounting fi xture
Hole centre
Align the scale with the line.
Insert scale.
RG79D177H01_0221.indd 3
RG79D177H01_0221.indd 3
22/02/2007 19:08:06
22/02/2007 19:08:06


























