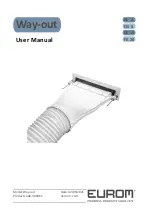
10
en
4. Fixing hanging bolts
4.1. Fixing hanging bolts
[Fig. 4.1.1] (P.3)
(Give site of suspension strong structure.)
Hanging structure
• Ceiling: The ceiling structure varies from building to one another. For detailed
information, consult your construction company.
• If necessary, reinforce the hanging bolts with anti-quake supporting members as
countermeasures against earthquakes.
* Use M10 for hanging bolts and anti-quake supporting members (field supply).
Center of gravity and Product Weight
The values in the parenthesis are for the PEFY-M·VMAL-A1 model.
5. Installing the unit
5.1. Hanging the unit body
Bring the indoor unit to an installation site as it is packed.
To hang the indoor unit, use a lifting machine to lift and pass through the
hanging bolts.
[Fig. 5.1.1] (P.3)
[Fig. 5.1.2] (P.3)
5.2. Confirming the unit’s position and fixing hanging
bolts
Ensure
that the hanging bolt nuts are tightened to fix the hanging bolts.
To ensure that drain is discharged, be sure to hang the unit at level using
a level.
Caution:
Install the unit in horizontal position. If the side with drain port is installed
higher, water leakage may be caused.
6. Refrigerant pipe and drain pipe specifications
To avoid dew drops, provide sufficient antisweating and insulating work to the
refrigerant and drain pipes.
When using commercially available refrigerant pipes, be sure to wind commercially
available insulating material (with a heat-resisting temperature of more than 100 °C
and thickness given below) onto both liquid and gas pipes.
Insulate all indoor pipes with form polyethylene insulation with a minimum density of
0.03 and a thickness as specified in the table below.
1
Select the thickness of insulating material by pipe size.
2
If the unit is used on the highest story of a building and under conditions of
high
temperature and humidity, it is necessary to use pipe size and insulating material’s
thickness more than those given in the table above.
3
If there are customer’s specifications, simply follow them.
6.1. Refrigerant pipe and drain pipe specifications
6.2. Refrigerant pipe, drain pipe
[Fig. 6.2.1] (P.3)
A
Center of gravity
Model name
W
L
X
Y
Z
Product Weight (kg)
PEFY-M20VMA(L)-A1
643
754
330
300
130
21.0 (20.0)
PEFY-M25VMA(L)-A1
643
754
330
300
130
21.0 (20.0)
PEFY-M32VMA(L)-A1
643
754
330
300
130
21.0 (20.5)
PEFY-M40VMA(L)-A1
643
954
340
375
130
25.0 (24.5)
PEFY-M50VMA(L)-A1
643
1154
325
525
130
30.0 (29.0)
PEFY-M63VMA(L)-A1
643
1154
325
525
130
30.0 (29.0)
PEFY-M71VMA(L)-A1
643
1454
330
675
130
37 (36)
PEFY-M80VMA(L)-A1
643
1454
330
675
130
37 (36)
PEFY-M100VMA(L)-A1
643
1454
330
675
130
37 (36)
PEFY-M125VMA(L)-A1
643
1454
330
675
130
38 (37)
PEFY-M140VMA(L)-A1
643
1654
332
725
130
42 (41)
A
Unit body
B
Lifting machine
C
Nuts (field supply)
D
Washers (field supply)
E
M10 hanging bolt (field supply)
Pipe size
Insulating material’s thickness
6.4 mm to 25.4 mm
More than 10 mm
28.6 mm to 38.1 mm
More than 15 mm
PEFY-M·VMA(L)-A1
20·25·32·40·50
63·71·80·100·125·140
Refrigerant pipe
(Brazing connection)
Liquid pipe
ø 6.35
ø 9.52
Gas pipe
ø 12.7
ø 15.88
Drain pipe
O.D. ø 32
Item
Model
A
Refrigerant pipe (liquid pipe)
B
Refrigerant pipe (gas pipe)
C
Drain pipe (O.D. ø32)
D
Drain pipe (O.D. ø32, spontaneous draining)
01_KJ79P971H02_en.book 10 ページ 2022年7月5日 火曜日 午前11時38分






































