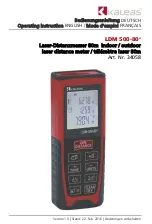
6
A
B
30cm
7. Rotate the tool 180° without changing the height,
allow it to self-level, and mark the centre point of
the laser beam on wall A (point III). Point III should
be aligned as vertically above or below point I on
wall A as possible.
180
A
d
B
1.
8.
3. Turn the tool
ON.
4.
5.
5m
6.
7.
reference line on the ceiling (point III).
8. Mark the centre of the top plumb point on the
Rotate the tool 180°. Align the centre point of the
Position the tool to align the centre of the top plumb
point onto the reference line on the ceiling. It may
be necessary to rotate the tool slightly to align.
Allow the tool to self-level.
d
2.
Vertical Leveling Accuracy
A free measuring distance of approximately 5m
between floor and ceiling on a firm surface is
required for this check.
Draw a straight line on the ceiling to use as a
reference line.
Securely mount the tool within 30cm of the floor.
9.
Position the tool so that the bottom plumb point
can be seen on the floor and the centre of the top
plumb point is located on the reference line on
the ceiling. Allow the tool to self-level.
Mark the centre of the top plumb point with the
reference line on the ceiling (point I). Also, mark
the centre of the bottom plumb point on the floor
(point II).
The distance between points I and III on wall A
is the height deviation (d) of the tool. This
distance should not exceed 3.18mm (max.) at
10m (12.72mm at 40m). For the Measuring
distance of 2 x 20m = 40m, the maximum
allowable deviation (d) is: 40m x ±3.18mm ÷
10m = ±12.72mm
The distance between points I and III on the
ceiling is the deviation (d) of the tool. This
distance should not exceed 3.18mm (max.) at
10m. For the Measuring distance of 2 x 5m =
10m, the maximum allowable deviation (d) is:
10m x ± 3.18mm ÷ 10m = ± 3.18mm


























