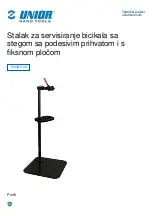
Please retain product label and instructions for future reference
Please retain product label and instructions for future reference
DO NOT ALLOW YOUR CHILD TO PLAY WITH ANY
COMPONENT PARTS PRIOR TO ASSEMBLY.
www.merciagardenproducts.co.uk P5
2
4
Step 4
Parts needed - &
Fix the corners of the Plain Gable
(
No. 2
) and the Plain Panel (
No. 4
)
with 3x50mm screws as shown in
diagram.
3x50mm screws
50mm
screw
2
4
Step 5
Parts needed - &
Fix the Door Gable (
No. 1
) and
Window Panel (
No. 3
) using
the same method shown
previously in step 5.
Position the panels so that
they sit central on the floor.
9x50mm screws
50mm
screw
1
3
1!
2!
Pre drill
hole
1!
2!
Pre drill
hole
1!
2!
Pre drill
hole
Step 7
Parts needed -
Fix the Bunk Floor Block A
(No. 22)
to
the door gable using 2x40mm screws
through the framing into each end of
the block as shown in the diagram.
2x40mm screws
Step 6
Parts needed - &
Fix the Bunk Floor Support Bar
(
No. 12
) to the Door Gable (
No. 1
)
with 4x60mm screws at a height of
1055mm from the bottom piece of
framing to the top of the bar as
shown in the diagram.
4x60mm screws.
60mm
screw
1
12
1!
2!
Pre drill
hole
12
1055mm
3
1
22
22
1
40mm
screw




























