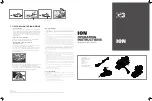
P 13
Step 12
Use 4x30mm Screws to fix
each beading strip onto the
door gable. Ensure that the
screw is parallel with the
door frame when fixing the
strip to the door gable as
shown in the close up view.
Set the door
block on top of
the door framing
and then fix with
2x30mm screws.
12x30mm Screws
2x30mm Black Screws
17
30mm
screw
Pre drill
hole
a
a
b
30mm
screw
Step 13
16
16
16
16
16
16
Fit the cover trims to the
building and secure in
place with 40mm
screws as shown.
Pre drill to avoid
splitting.
18x40mm Screws
40mm
screw
Pre drill
hole
Step 14
16x40mm Screws
Attatch faisca’s to the roof
leaving a slight overhang
at the top.
Fit the fascias to the roof
over the felt and secure in
place with 40mm screws
as shown.
Pre drill to avoid splitting.
40mm
screw
Pre drill
hole
20
20
13
13


























