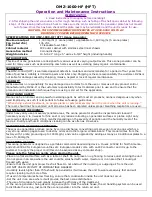
©2005 McQuay International
4
3 Installation Instruction
Follow up the following installation steps:
4 Outdoor unit installation
4.1 To choose location of installation
To ensure the units cooling and heating performance, follow up the below to pick up right place to install units:
●
To avoid the discharge air return to air inlet, to avoid heated air discharged by other outdoor units; ensure enough space for maintenance
●
To remove any barrier of air ventilation both air supply and air discharge;
●
Maintain good ventilation for better heat exchange efficiency;
●
Installation base shall be strong enough to support the units and prevent vibration;
●
To avoid to install units at dirty and salty place;
●
To avoid to install units at easy burning gas leakage place;
●
Do not install units which is subject to impact by typhoon and strong wind, also to avoid the place of sunshine and snow & rain;
4.2 Foundation designed for installation of outdoor units
Choose the
place to install
Install the outdoor
Install the indoor
Install piping
Cable
line
Leakage
testing
Vacuum
and charge
refrigerant
Test
Running
Constructing on the ground
x
Foundation nut installing
Many units concentrated installing
Constructing on the floor
MDS200
~
240BR
Mode
MDS080
~
120BR
MDS140
~
180BR
Drain ditch
Gradient is 1/40
x
Drain ditch
1900
2100
900
1200
A
1100
1400
B
Nut
Y Trough
Undercarriage
Spring washer
Bolt mode
:
JA
Dimension:M12
Quantity:4






































