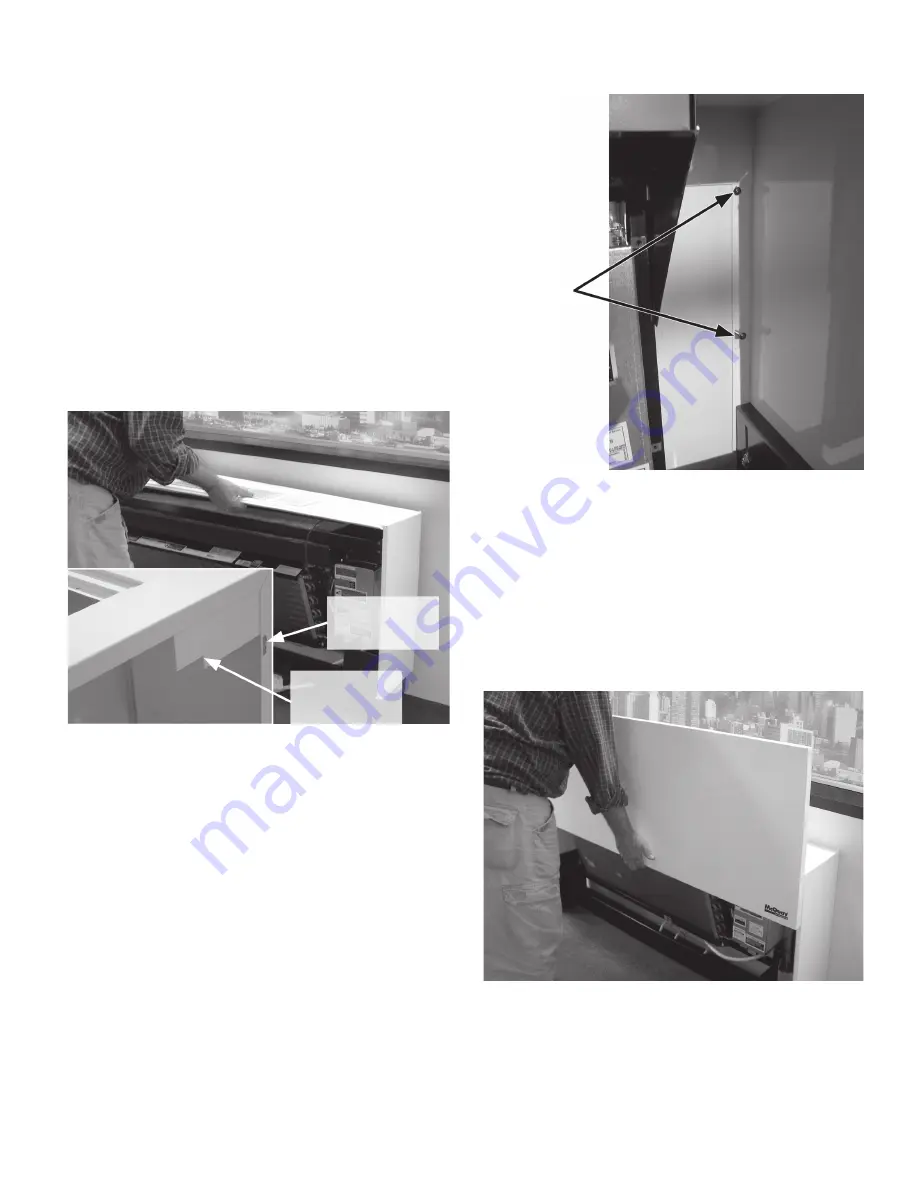
IM 889 / Page 3 of 4
4. Loosen the four (4) wing nuts on the kickplate and
adjust the kickplate the required distance to the floor.
5. Tighten the wing nuts firmly.
6. To install the front panel, lift panel high enough to
engage into channels on the sides of the cabinet.
Keep panel level to prevent binding on the sides and
slowly lower until top of panel sets into top channel of
cabinet (Figure 3).
7. Wipe any smudges or dirt off the room cabinet and
front panel using a mild cleaner and a soft cloth.
Installation
The room cabinet is the last piece to install. The
following instructions assume all components (wall
sleeve, heat section, louver and chassis) have been
installed, piped and anchored.
All major room construction should also be complete
so as not to damage the room cabinet after it has been
installed. Attaching the room cabinet can be completed
as follows:
1. Firmly grip the room cabinet and lift it over the heat
section. There are notches in the back flanges of the
room cabinet that rest on the wall sleeve to assure it is
centered (Figure 1 detail).
2. Align the notches of the room cabinet on the wall sleeve
and firmly push the cabinet downward until it seats on
the wall sleeve. (Figure 1).
3. Screw the cabinet to the wall using the screws pro-
vided. There are two (2) screw holes provided on each
side located on the inner flanges of the room cabinet
(Figure 2).
Figure 1. Installing the Room Cabinet
Figure 2. Screw holes on the inner flange of the cabinet
(2 each side)
Screw holes for
securing cabinet
to wall
Notches at top back
corners of cabinet sit
on the wall sleeve
Screw holes for
securing cabinet to
wall (2 each side)
Figure 3. Lift and lower front panel along channels on
the sides of the cabinet






















