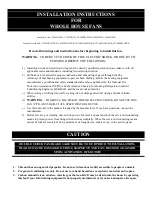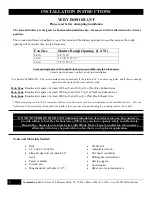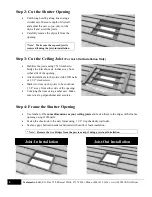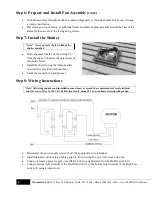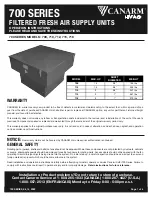
4
Ventamatic, Ltd.
| P.O. Box 728, Mineral Wells, TX 76068 ▪ Phone: (800) 433-1626 ▪ www.MYMAXXAIR.com
Step 2: Cut the Shutter Opening
•
Cut through ceiling along lines using a
circular saw. Measure depth of drywall
and adjust the saw so you only cut the
drywall and avoid the joists.
•
Carefully remove the drywall from the
opening
*Note* Make sure the exposed joist is
centered if doing the joist-in installation.
Step 3: Cut the Ceiling Joist
(For Joist-Out Installation Only)
•
Stabilize the joists using 2 X 6 lumber to
bridge the joist about six inches away from
either side of the opening.
•
Attach stabilizers to the joists with #12D nails
or 2 1/2” deck screws.
•
Mark two lines on the joists to be cut about
1 1/2” away from either side of the opening.
•
Cut along the lines using a saber saw. Make
sure cuts are perpendicular and accurate.
Step 4: Frame the Shutter Opening
•
Use lumber of the
same dimensions as your ceiling joists
and fasten them to the edges of the frame
opening using #12D nails.
•
Fasten the sheetrock to the new frame using 1 1/2” ring shank drywall nails.
•
Seal any gaps between headers and joists with caulk or foam insulation.
_
*
Note* Remove the two bridges from the previous step if doing a joist-out installation.
______________
Joist-In Installation
Joist-Out Installation

