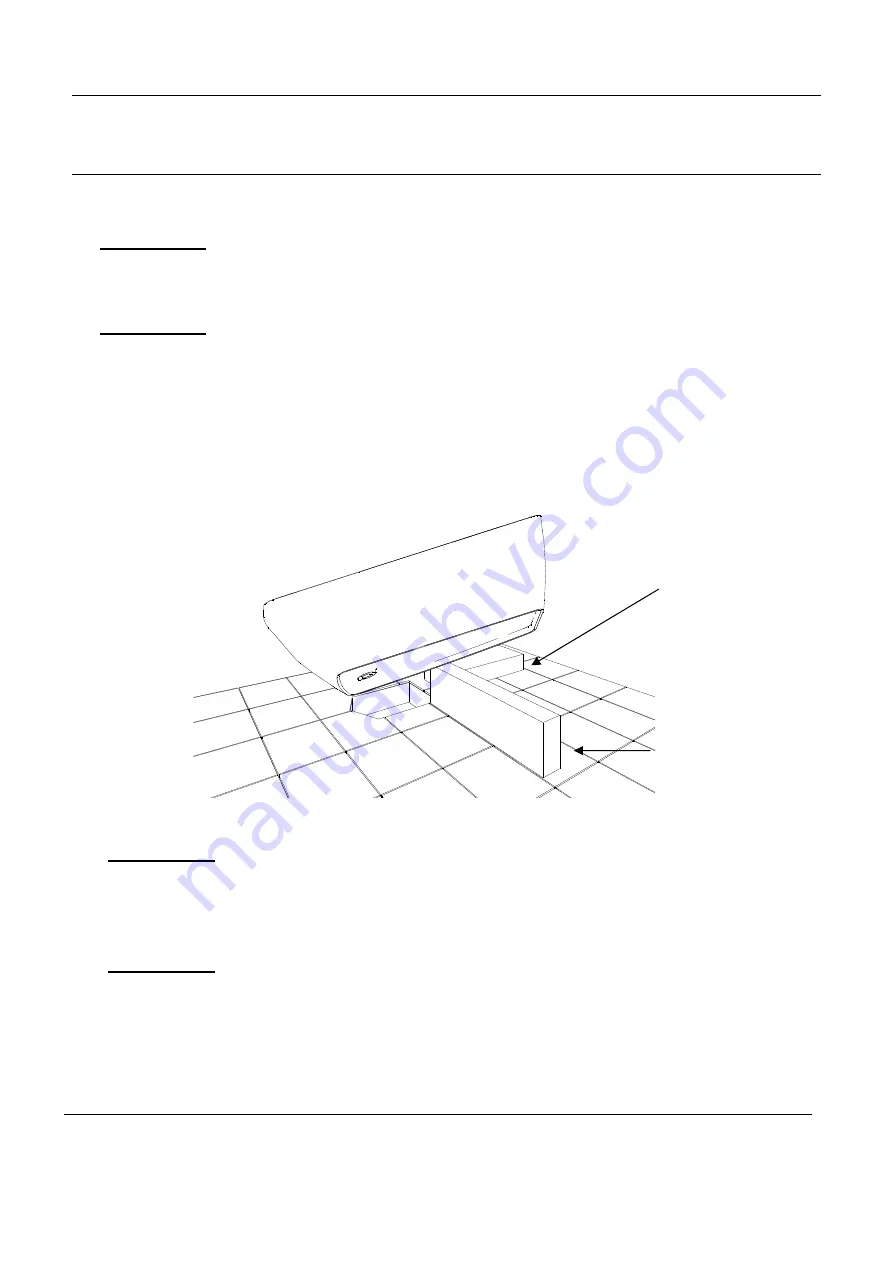
INSTALLATION INSTRUCTIONS
Operation 3:
Connect the hose to the floor drain pipe.
Operation 4:
Place the bathtub on the polystyrene spacers provided in the kit (11x22 L.70 cm)
aligned with the floor drain. The spacers inserted beneath the bathtub must be of two
different heights, as shown in fig. 3, so that the bathtub is tilted.
Operation 5:
Install the pop-up waste or stopper complete with trap on the bath ensuring that the
trap outlet is in the opposite direction to the overflow inlet.
Operation 6:
Connect the extensible pipe to the trap.
Fig.3
Dist. 1 - H.11
Dist. 2 - H.22
10



































