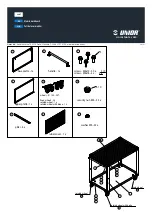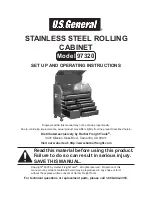
BUILDING A BASE
When thinking about where the building and base is going to be constructed: Ensure that there will be access to all sides for maintenance
work and annual treatment.
TYPES OF BASE
- Concrete 75mm laid on top of 75mm hard-core.
- Slabs laid on 50mm of sharp sand.
Ensure the base is level and is built on firm ground, to prevent distortion. Refer to diagrams for the base dimensions, The base should be
slightly smaller than the external measurement of the building, i.e. The cladding should overlap the base, creating a run off for water. It is also
recommended that the floor be at least 25mm above the surrounding ground level to avoid flooding.
Step 6
The Door and Window panels can be placed in a variety of configurations (examples shown below),
place the panels into position according to preferred configuration. All panels are fixed with the same
method using 50mm screws in the marked positions. Pre - Drill holes first.
a
a
a
a
a
a
a
50mm
screw
6 x 50mm screws
2
1
!BEFORE FIXING DOOR PANEL!
Remove all transport screws from
top and bottom of door. Ensure
door opens and closes freely.
Step 7
Place the remaining panels
into position and fix to the
other panels using 50mm
screws as shown in fixing
method b, pre - drill holes first.
Slot the remaining panel frame
against both panels on the
corner and fix using fixing
method a. Pre - drill holes first.
a
a
a
a
a a
b
b
b
b
b
b
b
50mm
screw
12 x 50mm screws
3
9
4
Step 8
We strongly recommend pre drilling
holes before fixing screws.
100mm
screw
100mm
screw
40mm
screw
Layout all the labelled parts used here to create the Truss. Pre - drill
a hole at either end of the Truss framing and fix the Truss Block to
the bottom using a100mm screw from the top.
Place the Truss Supports on either side and fix into
position using 40mm screws. Remember to pre -
drill holes first
2 x 100mm screws
8 x 40mm screws
13
11
13
12

























