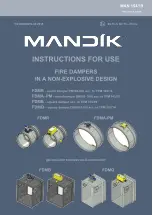
5
The damper must be installed so that the damper leaf (in a closed position) is placed on the edge
with the fire dividing structure or in the fire dividing structure - marked on the damper with the sticker
"EDGE OF THE WALL" (Fig. 1 and 2). If this solution is not possible, the duct between the fire
dividing structure and the damper must be min. to the edge of the wall protected (Fig. 3) as
specified in the standard EN 73 0872. The design must be in accordance with the relevant TPM for
the given type of damper.
Until the wall is plastered it is necessary to protect the control mechanism from damage and
contamination by covering it. The damper body must not be deformed during walling. After
installing the damper, the damper leaf must not scrub on the damper body when opening or closing.
Fire damper
Damper blade
Fire dividing
construction
Fire damper
Damper blade
Fire dividing
construction
Protected duct
Fire damper
Damper blade
Fire dividing
construction
The fire damper can be built into a rigid wall structure made of e.g. ordinary concrete/masonry,
aerated concrete with min. 100mm thickness or into a rigid ceiling structure made of e.g. ordinary
concrete, aerated concrete with min. 110mm thick. Construction openings and penetrations must
be made in accordance with the relevant TPM for the given type of damper.
The fire damper can be built into a light plasterboard wall construction with a min.100 mm thickness.
The fire damper can be installed outside the wall construction. The ducting and the part of the
damper between the wall structure and the damper leaf (marked with the WALL EDGE sticker on
the damper) must be protected by fire insulation. The insulation and penetration must be made in
accordance with the relevant TPM for the damper type.
Содержание FDMR
Страница 1: ......



















