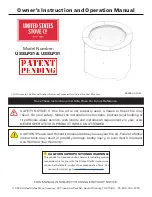
ii
53D9028
You have chosen the finest wood burning fireplace available. Your fireplace has been designed for
years of heating and viewing enjoyment. Please take time to read this entire manual before installing
or operating your fireplace.
l
isting
and
c
ode
a
ppRovals
The instructions contained in this manual provide the information necessary to install this fireplace in accordance
with Underwriter’s Laboratories requirements and in compliance with the National Fire Protection Association
Standard No. 211. Some codes may require the fireplace and chimney be electrically grounded. Before
beginning the installation, you should check with local building officials to obtain required permits and assure
compliance with local regulations and coded. If you encounter problems with code requirements, contact your
dealer for assistance.
These Fireplace models are listed by OMNI-Test Laboratories, Inc. to U.L. 127-standard for factory-built
fireplaces. The design of this fireplace and these instructions complied with applicable safety standard for a
factory built fireplace in effect at the time the fireplace was manufactured. You should be aware, however, that
failure to install, operate, and maintain this or any other factory built fireplace properly can result in a house
fire or other occurrences that could cause deaths, injuries, and property damages. It is very important that the
persons installing and/or supervising the installation of this fireplace have appropriate skills in using the tools
and techniques required; and reading and comprehension skills sufficient to read and follow these instructions.
These instructions contain warnings, cautions, and notes to emphasize important safety information. To assure
that safe and satisfactory service is received from this fireplace, please read the following special notices and
all the contents of this manual.
t
able
oF
c
ontents
c
ongRatulations
!
Listing and Code Approvals...........................................................................................................Below
Important Information..........................................................................................................................1
Operation Guidelines.........................................................................................................................2
Clearances .................................................................................................................3-4
Fireplace Location ................................................................................................................5
Installation Preparation ........................................................................................................6-7
Floor Protection . ...............................................................................................................8-9
Fireplace Components ...................................................................................................10
Fireplace Installation .....................................................................................................11
Chimney Installation ...............................................................................................................12-13
Chimney Offset Installation ............................................................................................14-15
Chimney Cap Installation ......................................................................................................16-17
Chimney Cap Chase Installation ......................................................................................................18
Outside Combustion Air Precautions and Recommendations ..............................................19-20
Combustion Air Assembly ...............................................................................................................21
Gas Appliance Installation .......................................................................................................22-23
Trim and Door Installation ................................................................................................................24
Fireplace Operation ...............................................................................................................25-26
Maintenance and Safety .........................................................................................................27-29
Repair Parts Diagram and List ................................................. .............................................30-31
Warranty...................................................................................................................................32-33



































