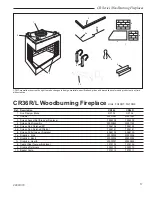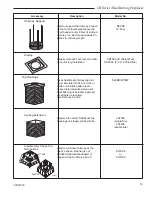
13
CR Series Woodburning Fireplaces
20001316
MA81
Fig. 19
Combustible mantel clearances.
MA81
rev. 8/5/97
1
¹⁄₂
"
Ref.
Combustible materials are
permitted within a shaded area
shown in Figure 20, titled
Minimum Wall Clearances.
*
* *
* 12” from top of fireplace opening
** 6” from top of fireplace opening.
(Noncombustible material must separate
the black face surround of the fireplace
and any combustible mantel material)
Face Plate
FE101a
Framing surround
3/1/99 djt
12"
(305mm)
Min.
12"
(305mm)
Min.
6"
(159mm)
Min.
12"
(305mm)
Max.
12"
(305mm)
Max.
*
7/16"
1
¹⁄₂
"
1
¹⁄₂
"
Fig. 18
Fireplace surround flush with finished wall.
FE101a
Combustible
Mantel and
Trim
Mantel Clearance -
No Noncombustible Facing Material
Mantel Clearance -
with Noncombustible Facing Material
Finished Wall
Finished Wall
Combustible
Mantel and
Trim
Header
Ledge Bracket
Must be Sealed with Non-
combustible Material
Top View
Finished
Wall
Header
Ledge Bracket
Standoff
Standoff
Noncombustible
Material
Radiant
Surround
Face
Fireplace Opening
* Minimum width from top of
surround to bottom of screen
rail
Stud
Fireplace
Front
Radiant Surround
Face
Noncombustible Material
Noncombustible
Facing Material
Fireplace Opening










































