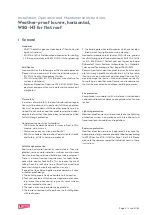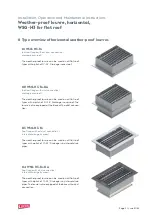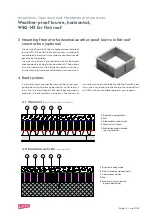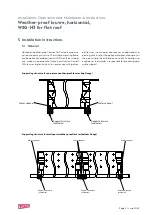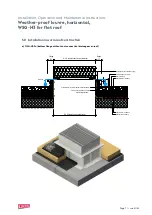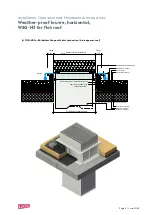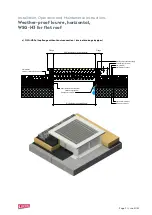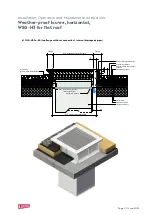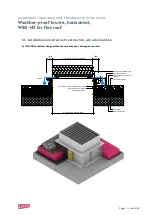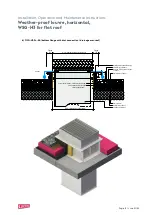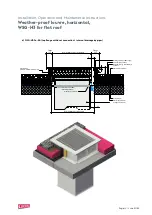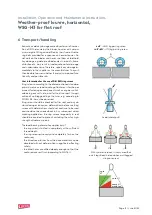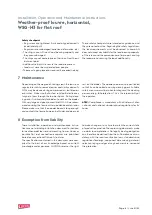
Page 4 / June 2022
Installation, Operation and Maintenance Instructions
Weather-proof louvre, horizontal,
WSG-H3 for flat roof
3 Mounting frame for horizontal weather-proof louvre in flat roof
construction (optional)
The mounting frame for fitting the horizontal weather-proof
louvre WSG-H3 on flat roof constructions is optionally
available on order and is manufactured to measure de-
pending on the building.
The mounting frame is pre-fabricated and is delivered
knocked-down including fastening materials. The purchas-
er must assemble it on site. Detailed assembly instructions
for the mounting frame are available at www.lucoma.ch.
In principle, weather-proof louvres and the system-com-
patible mounting frames can be used for all flat roof sys-
tems. The two most frequent flat roof types are used as
examples in these assembly instructions. The two sets of
instructions can be taken to derive all other flat roof types.
If you are in any doubt, please contact the specialists at
LUCOMA who are available to process your requests.
4 Roof systems
4.1 Warm roof
(classic flat roof construction)
4.2 Insulation, wet-side
(inverted roof)
a) Warm roof (classic flat roof construction)
MST 1:10, Format Din A4, Gez. ma 07.01.2019
E
D
C
B
A
E Substructure / support structure
(e.g. steel structure)
D Vapour barrier / air seal
A Protection / wearing surface
B Seal
C Heat insulation / impact sound
a) Warm roof (classic flat roof construction)
MST 1:10, Format Din A4, Gez. ma 07.01.2019
E
D
C
B
A
E Substructure / support structure
(e.g. steel structure)
D Vapour barrier / air seal
A Protection / wearing surface
B Seal
C Heat insulation / impact sound
E Substructure / support structure
(e.g. concrete structure)
B Water film rupturing / permeable layer
b) Insulation, wet-side (inverted roof)
MST 1:10, Format Din A4, Gez. ma 07.01.2019
A Protection / wearing surface
D Seal
C Heat insulation, wet-side
E
D
C
B
A
E Substructure / support structure
(e.g. concrete structure)
B Water film rupturing / permeable layer
b) Insulation, wet-side (inverted roof)
MST 1:10, Format Din A4, Gez. ma 07.01.2019
A Protection / wearing surface
D Seal
C Heat insulation, wet-side
E
D
C
B
A


