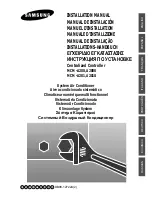
Installation/Use/Maintenance Instructions
Fan coil units VFC, installation in sills
E
LTG Incorporated · PO Box 2889 · Spartanburg, S.C. 29304, USA
VFC_USA_BA (07/19)
Phone 864 599-6340, Fax -6344 · e-mail: [email protected] · Internet: www.LTG-INC.net
Former editions are invalid · Subject to technical modifications
page 16 of 19
Continuation 4.2 Specifications, dimensions, technical data VFC-N
4.2.2 Type VFC-N/./..../T/../AC
Dimensions, weights
Size
A
(AC)
B
C
D
E
Weight *
[inch]
[lb]
500
28.0
19.6
23.1
21.0
22.0
33
630
33.1
24.7
28.8
26.1
27.2
40
800
39.8
31.4
34.9
32.8
33.9
51
1000
47.7
39.3
42.8
40.7
41.7
62
1250
57.5
49.1
52.6
50.5
51.6
73
* approx. values, depending on execution
Venting
KW-RL (G 1/2")
WW-VL (G 1/2")
WW-RL (G 1/2")
KW-VL (G 1/2")
Lateral view, right side
Lateral view, left side
Front view
Top view
Proper water connection:
view in direction of air (arrow)
Illustrated unit:
water connection only on the right,
drive always on the left
KW-VL = cooling - water inlet
KW-RL = cooling - water return
WW-VL = heating - water inlet
WW-RL = heating - water return
Tray
Ø1
/3
"6
x
Plain ended tube
Width tangential fan, dimension B
Fixation length, dimension E
Fixation center hole distance, dim. D
Unit width, dimension A
3.4
Drain dray length, dimension C
1
Dis
ch
a
rg
e
Intake
0.8 3.4 3.75
0.6
11.
5
8.5
1.
5
7.2
0.6
0.8
7.
1
4.
2
3.
25
4.
2
6.
3
1/
3"
movable
DN 0.6
Cable fitting
(draught relief)
Terminal box
Vie
w
Ø 1/3"
0.8
2.2
2.2
Heat exchanger
connections
see below
Illustration: type VFC-N/4/…./T/../AC5, 4-pipe system, with AC motor
















































