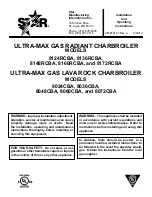
Vertical Vent Termination Clearances
Figure 2-2_
Vent Termination from Peaked Roof 10' or
Less from Ridge
Figure 2-4_
Vent Termination from Flat Roof 10' or Less
from Parapet Wall
Figure 2-3_
Vent Termination from Peaked Roof More
than 10' from Ridge
Figure 2-5_
Vent Termination from Flat Roof More Than
10' from Parapet Wall
The vent terminal should be vertical and exhaust outside the
building at least 2 feet (0.61m) above the high est point of the
roof within a 10 foot (3.05m) radius of the termination. The
vertical termination must be a minimum of 3 feet (0.91m)
above the point of exit.
A vertical terminal less than 10 feet (3.05m) from a parapet
wall must be a minimum of 2 feet (0.61m) higher than the
parapet wall.
The vent cap should have a minimum clearance of 4 feet
(1.22m) horizontally from and in no case above or below,
unless a 4 foot (1.22m) horizontal distance is maintained
from electric meters, gas meters, reg
u
la
tors and relief
equipment.
The venting system shall terminate at least 3 feet (0.9m) above
any forced air inlet within 10 feet (3.05m).
The venting system shall terminate at least 4 feet (1.2m)
below, 4 feet (1.2m) horizontally from, or 1 foot (30cm) above
any door, window or gravity air inlet into any building.
Do not terminate the vent in a window well, stair well, alcove,
courtyard or other recessed area.
The vent can not terminate
below grade.
The bot tom of the vent terminal shall be located
at least 12 inches (30cm) above grade.
To avoid a blocked vent condition, keep the vent cap clear of
snow, ice, leaves, debris, etc.
Flue gases will form a white plume in winter. Plume could
obstruct window view.
Flue gas condensate can freeze on exterior sur fac es or on the
vent cap. Frozen condensate on the vent cap can result in a
blocked vent condition. Flue gas condensate can cause
discoloration of exterior build ing surfaces. Adjacent brick or
masonry sur fac es should be protected with a rust resistant sheet
metal plate.
NOTICE
Examine the venting system at least once a
year. Check all joints and vent pipe
con nec tions for tightness. Also check for
corrosion or de te ri o ra tion. Immediately
correct any problems ob
served in the
venting system.
2' MIN
10' OR LESS
3' MIN
CHIMNEY
RIDGE
MORE THAN 10'
10'
2' MIN
3' MIN
CHIMNEY
RIDGE
2' MIN
10' OR LESS
10' OR LESS
2' MIN
3' MIN
CHIMMEY
WALL OR
PARAPET
CHIMMEY
10' OR MORE
3'
NOTE:
NO HEIGHT ABOVE
PARAPET REQUIRED
WHEN DISTANCE
FROM WALLS OR
PARAPETS IS MORE
THAN 10'.
WALL OR
PARAPET
CHIMNEY
Installation & Service Manual
15
2
Venting
(continued)
Содержание SOLUTION 260000
Страница 51: ...51 Notes...
















































