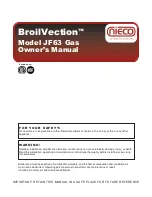
6
L o c h i n v a r
D E S I G N E R
’
S
G U I D E
P O W E R
-
F I N
W A T E R
H E A T E R
6 1 5 - 8 8 9 - 8 9 0 0
CONTAMINANTS
Combustion air drawn from an interior
or exterior space
must
be free of any
chemical fumes which could be corrosive to
the water heater. Burning chemical fumes
results in the formation of corrosive acids
which attack the water heater, cause
improper combustion and premature failure
of the water heater and vent.
These fumes are often present in areas
where refrigerants, salts, and solvents are
used. Therefore, be mindful of swimming
pool equipment, water softening, and
cooling system placement.
VENTING
General
Vent installations for connection to gas vents
or chimneys must be in accordance with
Part 7, "Venting of Equipment," of the latest
edition of the National Fuel Gas Code,
ANSI Z223.1, or applicable provisions
of the local building codes.
The connection from the appliance vent to
the stack must be as direct as possible and
sized correctly. The horizontal breeching of
a vent must have at least 1/4" rise per
linear foot. The horizontal portions should
also be supported for the design and weight
of the material employed to maintain
clearances, prevent physical damage and
separation of joints.
The connection from the appliance vent to
the stack or vent termination outside the
building must be made with appropriate
vent category connectors and sized
according to vent sizing tables (FAN column)
in the latest edition of the National Fuel Gas
Code.
The vent and accessories, such as firestop
spacers, thimbles, caps, etc., must be
installed in accordance with the vent
manufacturer's listing. The vent connector
and firestop must provide correct spacing to
combustible surfaces and seal to the vent
connector on the upper and lower sides of
each floor or ceiling through which the vent
connector passes.
Any improper operation of the common
venting system in an existing building should
be corrected when new equipment is
installed, so the installation conforms to the
latest edition of the National Fuel Gas Code,
ANSI Z223.1.
When resizing any portion of the common
venting system, it should be resized to
approach the minimum size as determined
using the appropriate tables in the National
Fuel Gas Code.
The weight of the venting system must not
rest on the unit. The venting system must be
adequately supported in compliance with
local codes and other applicable codes.
Vent Terminations
The vent terminal should be vertical and
exhaust outside the building at least 2 feet
(0.6 m) above the highest point of the roof
when within a 10 foot (3.05 m) radius.
Lochinvar
IMPORTANT!
This appliance is a high
efficiency unit. It
operates at an efficiency
level which could yield a
condensing condition.
Care should be taken in
providing the proper
venting and employing
the best principles of
application and sizing.
Содержание Power-Fin PF 1500
Страница 1: ...DESIGNER S GUIDE POWER FIN WATER HEATER 5 0 0 0 0 0 2 0 0 0 0 0 0 B t u h r...
Страница 29: ...L o c h i n v a r D E S I G N E R S G U I D E P O W E R F I N W A T E R H E A T E R 6 1 5 8 8 9 8 9 0 0 Notes...
Страница 30: ...L o c h i n v a r D E S I G N E R S G U I D E P O W E R F I N W A T E R H E A T E R 6 1 5 8 8 9 8 9 0 0 Notes...
Страница 31: ......
Страница 32: ...Lochinvar Corporation 615 889 8900 Fax 615 547 1000 www Lochinvar com PF DG 04 PP 5M 3 05 Printed in U S A...









































