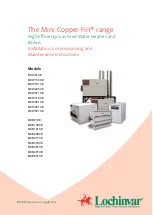
12
8.0
FLUE SYSTEM
8.1
FLUE SYSTEM GENERAL REQUIREMENTS
Detailed recommendations for the flue system are given in BS5440-1 for equipment of rated input not exceeding
70kW net, BS6644 for equipment above 70kW net and IGE/UP/10 for equipment of rated input above 54kW net.
The following notes are intended to give general guidance only.
8.2
FLUE SYSTEMS
Any flue termination must be in such a position as will not cause a hazard to the health of persons who may be
nearby or a nuisance to other persons beyond the curtilage. The flue terminal must be positioned externally such
as to allow the dispersal of products of combustion and air intake. The terminal should be installed in a location
where it will not easily flood or be blocked by snow.
The flue terminal position is very important and must be 1000mm above the roof surfaces or at least 600mm
above any parapet and clear of all adjacent obstructions. It must also be clear of any openable windows,
ventilators or entries that would let flue products from re-entering the building. Recommendations can be found in
BS6644 or BS5440 Part 1 as appropriate.
A minimum of 600mm of vertical flue directly above the draught diverter should be provided where possible on all
draught flue installations. If this dimension cannot be achieved please contact Lochinvar Limited for further
guidance. The weight of the flue must be adequately supported by securing clips and not by the appliance.
The flue system should be designed to maintain atmospheric pressure or a slight suction at the equipment flue
connection at all times within the range of 0.08 to 0.10 mbar (8 to 10 Pascals).
Due to the high thermal efficiency of the equipment, the flue gas temperature is approximately 130°C - 160°C.
Condensation in the flue is thus more likely to occur than with lower efficiency equipment. It is strongly
recommended that twin-wall or insulated flue pipe is used on all installations. Care should be taken to ensure that
the flue is installed such that any condensation is continuously drained. All flues should have a minimum slope of
2° upwards in the direction of the exhaust gas flow. All joints should be such that any condensation is directed
back down the slope to an open drain connection in the flue. The drain pipe must be manufactured from a
corrosion resistant material and be at least 15mm diameter. It must also have a fall of at least 2 to 3° (approx. 3-5
cm per metre) and connect to a drain via a waste trap.
8.3
FLUE MATERIALS – CONVENTIONAL FLUE INSTALLATIONS
•
Flue materials, including all jointing materials and fittings should be free from asbestos, durable,
resistant to corrosion and non-combustible.
•
When passing up through or adjacent to combustible materials measures need to be taken to prevent
the temperature of the combustible material from exceeding 60°C. The flue must be at least 50mm from
any combustible material unless shielded by a non-combustible sleeve with an air gap of at least 25mm
•
Flues shall be of a size not less than specified in Table 3.1. They should be fitted so there is no risk to
anybody in the building and no risk of accidental damage.
•
If using an existing brick chimney, a suitable liner should be installed before connecting to the appliance.
The flue should take the shortest possible route and rise continuously to the terminal avoiding the use of
90
o
bends when there is a change in direction. Horizontal and very shallow runs of flue should be
avoided since they impede the flow of gases and increase local cooling.



























