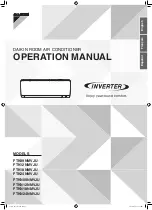
10
INSTALLATION
Drainage (Optional)
The base-pan may overflow due to high humidity.
To drain the excess water, remove the drain cap
from the base pan of the unit and secure the
drain Pan.
1
Measure the space for installation to assure a
good fit. The air conditioner must be installed
firmly into place to prevent vibration and noise.
2
Avoid exposure to direct sunlight.
3
Remove all obstacles from the rear of the unit.
There must be at least 50 cm (20 in.) of
cleared space around the rear of the unit.
Obstacles restricting the airflow may
reduce the cooling efficiency of the unit.
4
The unit should be installed with a slight tilt
towards the outside to allow condensed
water to drain. (About 10~15 mm or 1/4
bubble withbubble with Level)
CAUTION
•
•
!
The external grille must be exposed outside for
air discharge.
As the minimum installation height is 7
5
cm.
Please be aware
the
requirement of installation
height.
CAUTION
•
The unit is heavy. To prevent injury, use
proper lifting techniques when pulling unit
forward from cabinet. Obtain assistance
from another person if possible.
!
1
Remove the rubber cap from the hole under
the base-pan.
Foam
Awning
Heat
radiation
Fence
Over 50 cm
Cooled air
(Minimum
7
5
-150cm
height is 7
5
cm)
installation
10~15 mm
1/4 Bubble
Level
1
Remove 5 screws which fasten the cabinet at
both sides and at the back. (Keep the screws
for later use.)
Preparation of the Cabinet
Shipping Screws
2
Slide the unit from the cabinet by gripping the
base pan handle and pulling forward while
bracing the cabinet.
2
Install the drain pan over the corner of the
cabinet with 2-4 screws.
3
Connect the drain hose to the outlet
located on the bottom of the drain pan.
(You can purchase the drain hose or tubing
locally to satisfy your particular needs.
Drain hose is not supplied)
Cabinet
Drain Hose
Screw
Drain Pan
How to Install the Unit












































