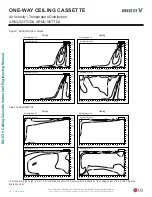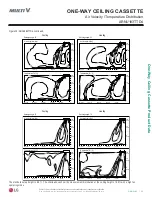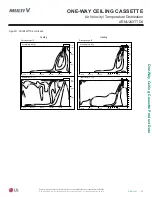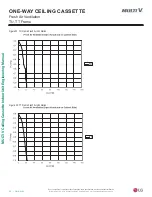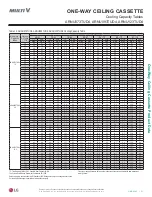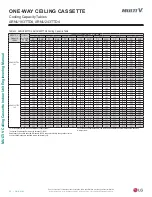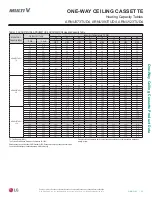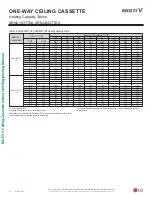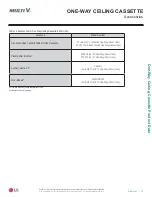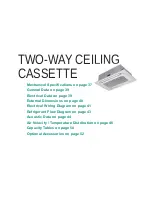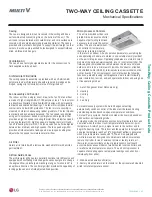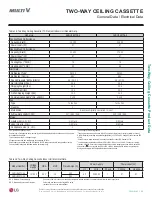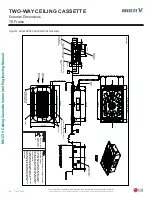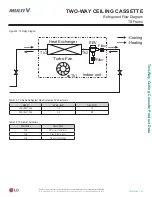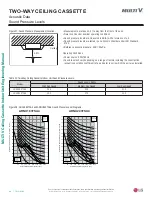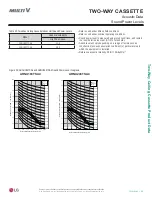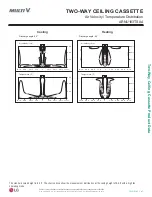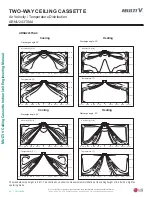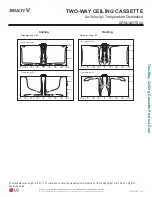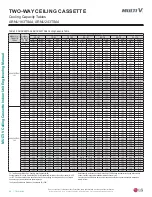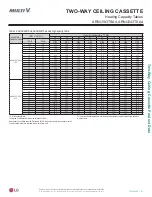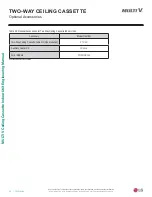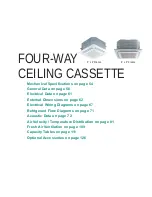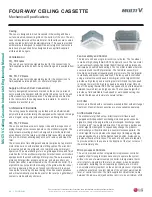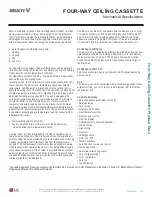
40 | TWO-WAY
MUL
TI V Ceiling Cassette Indoor Unit Engineering Manual
'XHWRRXUSROLF\RIFRQWLQXRXVSURGXFWLQQRYDWLRQVRPHVSHFL¿FDWLRQVPD\FKDQJHZLWKRXWQRWL¿FDWLRQ
©
/*(OHFWURQLFV86$,QF(QJOHZRRG&OLIIV1-$OOULJKWVUHVHUYHG³/*´LVDUHJLVWHUHGWUDGHPDUNRI/*&RUS
External Dimensions
Figure 24: ARNU183TSA4, ARNU243TSA4 Dimensions.
TS Frame
TWO-WAY CEILING CASSETTE
Unit: Inch
34-13/16 (Hanging Bolt)
34-13/16
4-1/4
4-1/4
5-1/2
5-1/2 16-1/8 (Hanging Bolt)
14-1/2
11
-13/16
6-5/8
1-3/4
1-3/4
5-7/8
4-15/16
4-15/16
5-1/4
7-1/2
2-9/16 (Air Outlet Hole)
3-3/16
Condensate Lift:
27-9/16
3
3
32-1
1/16
5-5/16
5-5/16
8-7/8
1-1/8
13/16
13/16
23-5/8
9
13/16 ± 1/8
27-3/16
43-5/16
30-15/16 (Air Outlet Hole)
Routing Hole for Power
W
iring / Communication
Cable
Liquid Piping
Connection
V
apor Piping
Connection
Drain Piping
Connection
Routing Hole for
W
ired Remote
Controller W
iring
Flexible
Drain
Hose
Air Intake
Ceiling Cassette Grille
Corner Display Cover
(Supplied with Grille)
Ceiling Cassette Grille Kit (PT
-USC;
required, sold separately)
Air Outlet
Knock Out Fresh
Air Intake Hole
Communication
Line
Refrigerant / Drain
Piping Direction
1. Unit should be installed in compliance with the
installation manual.
2. Unit should be grounded in accordance with
local, state, and federal codes and regulations.
3.
A
ll field-supplied electrical codes and materials
must comply with local, state, and federal codes
and regulations.
4. Review the electrical information provided in the
engineering and installation manuals for
instructions on choosing the power wiring, circuit
breaker; designing the electrical system; and
installation.
Refrigerant Piping
Direction
Drain Piping
Direction

